Communicative learning landscape
House of Schools, Linz, Austria
The House of Schools is characterised by openness - a central atrium connects all floors and creates space for exchange and encounters. The flexible building structure allows for a variety of room concepts, from individual offices to seminar rooms. The MOVE IT PRO system used across all floors and BETO luminaires emphasise the minimalist design and provide glare-free light for concentrated work and inspiring discussions.
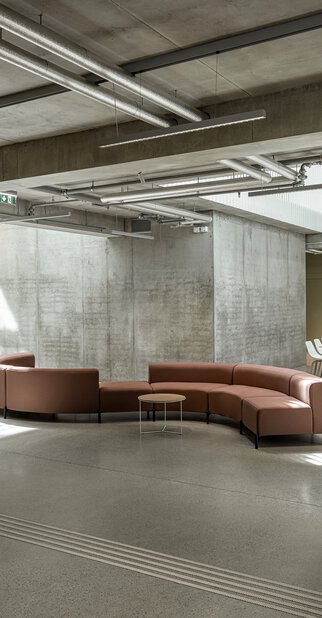
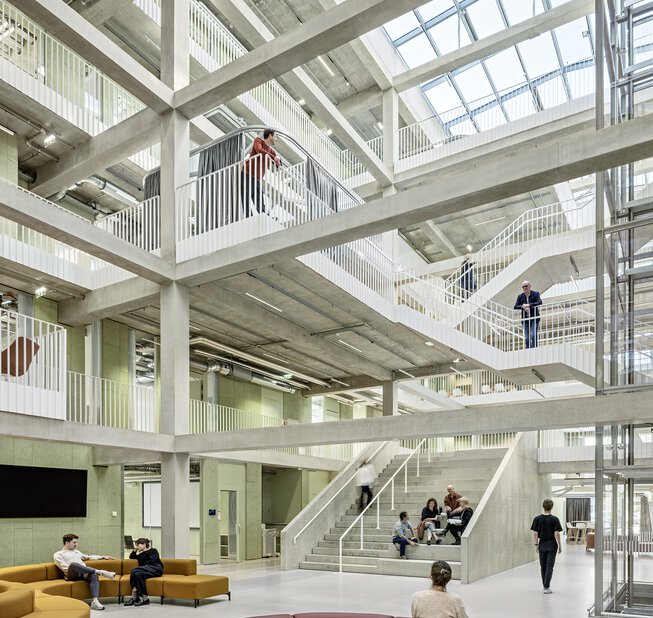
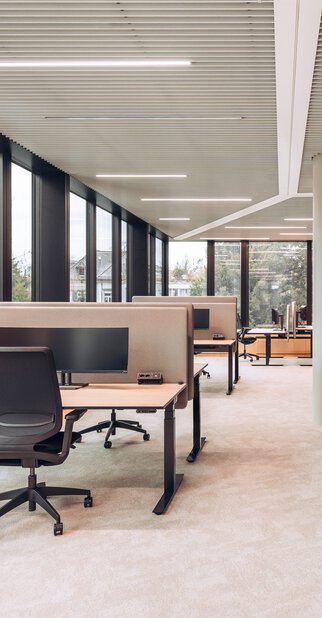
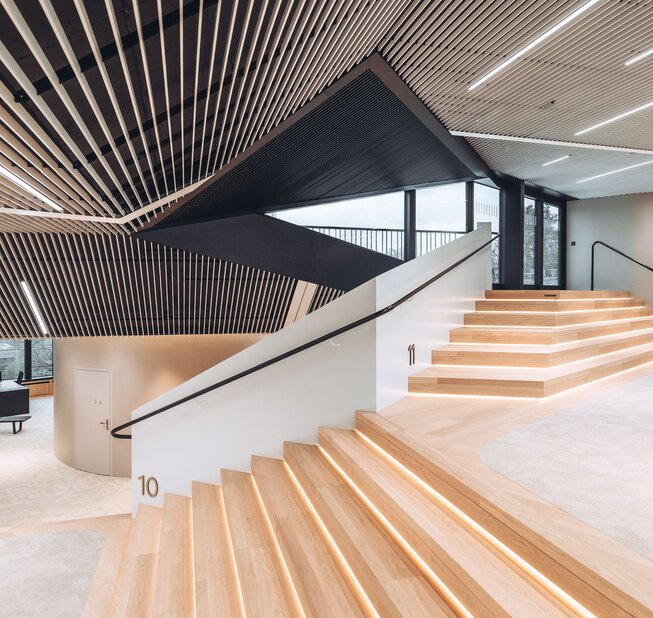
Space for the future
SWICA Head Office, Winterthur, Switzerland
The new SWICA head office in Winterthur is a successful blend of old and new. The lighting provides orientation, promotes interaction and underlines the architectural goal: openness and structure in one.Experience the fusion of history and modernity.
A diamond in Ästad Vingård
Restaurant ÄNG, Halland, Sweden
The Michelin-starred restaurant ÄNG, designed by Norm Architects and furnished by the Japanese company Karimoku, offers a very special culinary experience in the fields of Ästad Vingård - one of Sweden's largest vineyards. Find out more about the customised lighting concept that refines the culinary offer and enhances the architectural qualities.




The global home for Human AI
IPAI Spaces, Heilbronn, Germany
The aim of IPAI was to create a state-of-the-art co-working space that offers companies in the AI sector an inspiring working environment and promotes collaboration, innovation and exchange. The lighting had to fulfil two central functions: On the one hand, it was to provide orientation in the central areas, and on the other, it was to be unobtrusively integrated into the acoustic ceilings.
Raw aesthetics
BIG Headquarters, Copenhagen, Denmark
The new headquarters of BIG (Bjarke Ingels Group) in Copenhagen stands for creativity and ingenuity. With an uncompromising focus on environmental compatibility, all materials were left in their natural state. The result: An architectural masterpiece that captivates with its raw, industrial charm. Read more about how the BASO profile luminaires made of untreated aluminium blend almost invisibly into their surroundings.


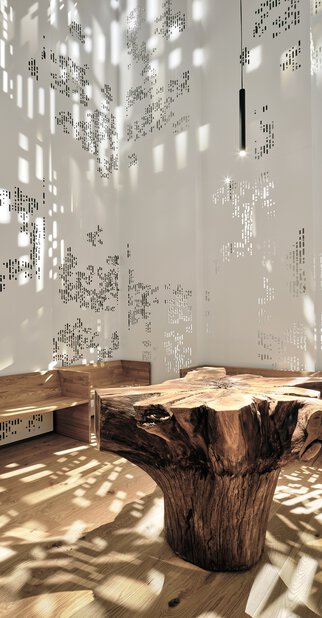
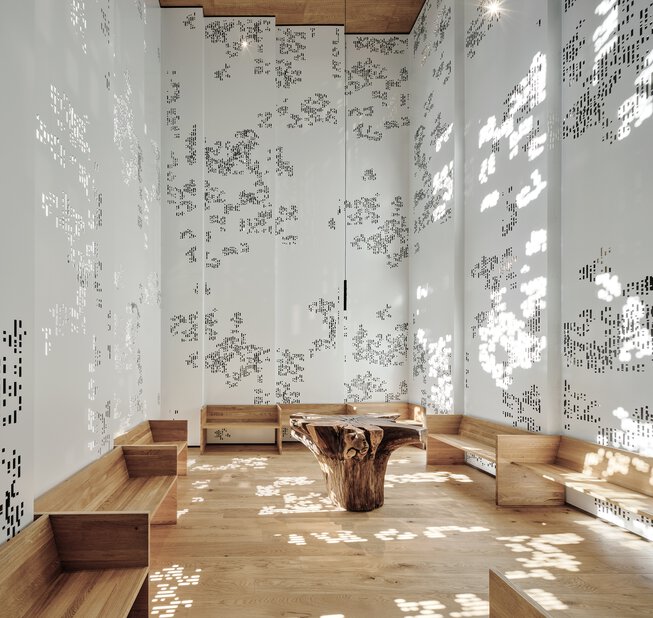
A place of retreat in the hospital
Fractal Chapel, Graz, Austria
The FRACTAL CHAPEL at Graz's state hospital, hosted by the Protestant Church, provides a retreat for relaxation, prayer and inner peace. Biophilic design, natural materials and fractal patterns create an atmosphere that can reduce stress. Find out more about the customised lighting concept that supports this effect with a finely tuned interplay of light, shadow and projected fractals.
Urban elegance
Mads Nørgaard, Berlin, Germany
At the Mads Nørgaard flagship store in Berlin Mitte, Scandinavian design meets urban industrial charm. Find out more about the customised lighting solution with the MOVE IT45 system, which showcases products in a targeted way and enables efficient, flexible lighting in the store.
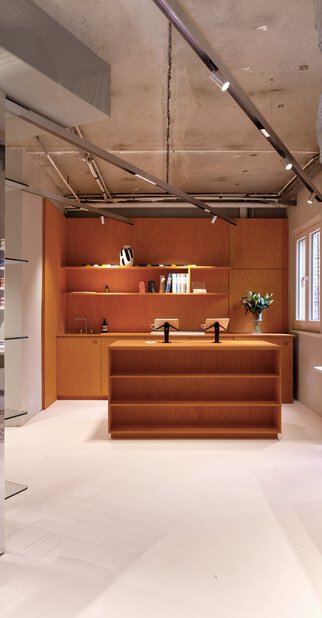
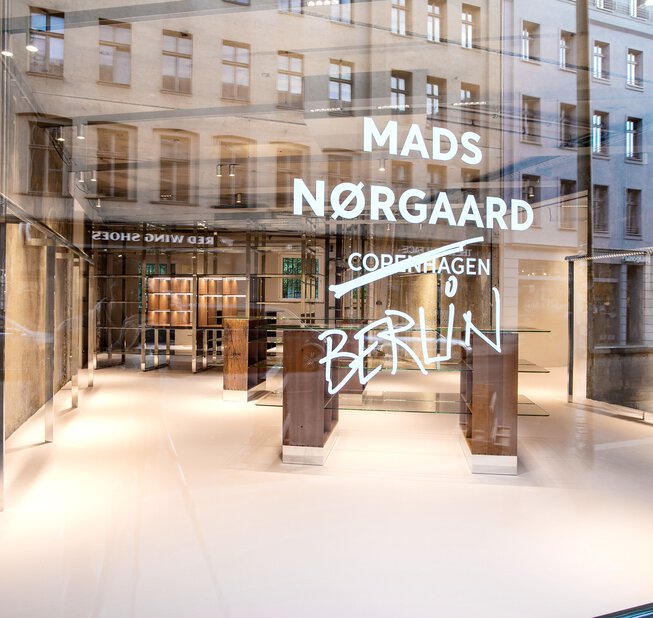
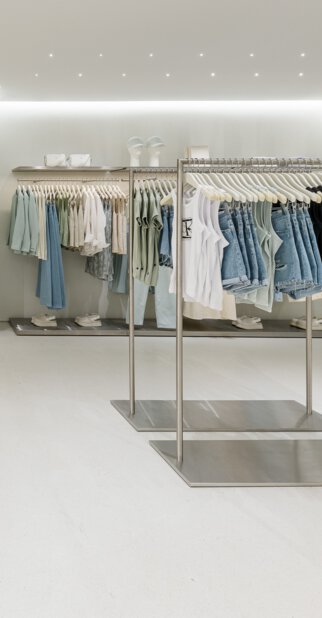
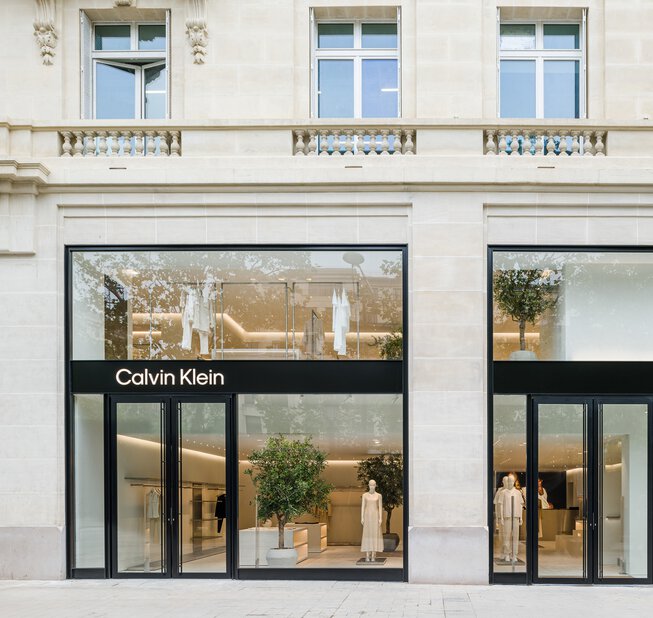
Sensual store design
Calvin Klein, Paris, France
On the Champs-Élysées, the new Calvin Klein flagship store invites you to enjoy a sensual brand experience. The purist ‘Chalk’ design concept creates an elegant stage for lifestyle, fashion and aesthetics. This effect is supported by a restrained, perfectly coordinated lighting solution that subtly showcases the materials, colours and atmosphere.
Extraordinary
Dr Kerstin Ortlechner's practice, Vienna, Austria
A sacred space, reimagined: a former church in Vienna's 7th district has been transformed into a dermatological practice that sets international standards. Reduced design meets historical substance. Read more about the subtly integrated lighting solution with MOVE IT PRO, which combines efficiency and aesthetics, creating an atmospheric stage for this extraordinary spatial design.
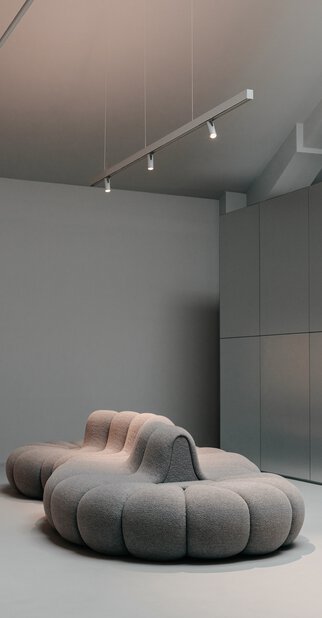
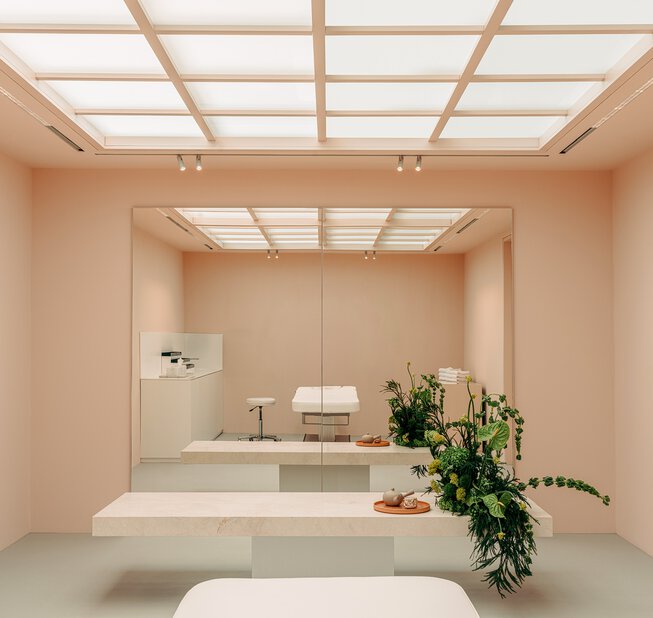
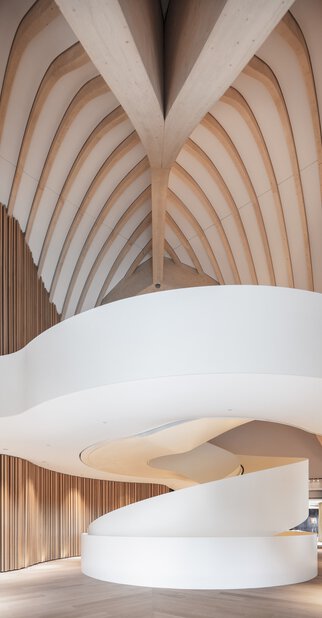
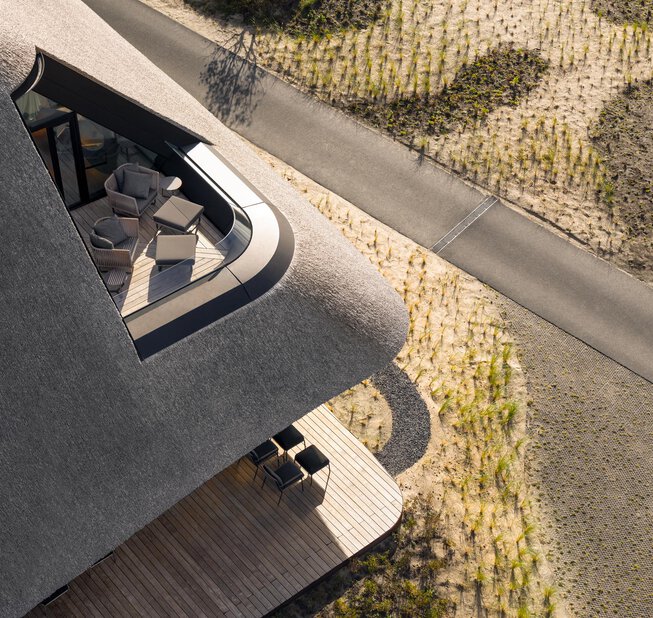
In harmony with nature
Lanserhof, Sylt, Germany
Amidst the dunes of Sylt, Lanserhof combines architecture, nature and health culture into a holistic experience. The carefully considered lighting concept is understated, warm and intelligently controllable, and it specifically supports the well-being of the guests.
A unique brand experience
Land Rover, Hanoi, Vietnam
For the world's first Jaguar Land Rover showroom dedicated to Modern Luxury in Hanoi, kobi lighting studio redefined this concept through light, leading the project with a distinctive vision. Read more about how targeted lighting creates an atmosphere that welcomes, guides and impresses visitors, while setting a new standard for luxury in automotive retail.
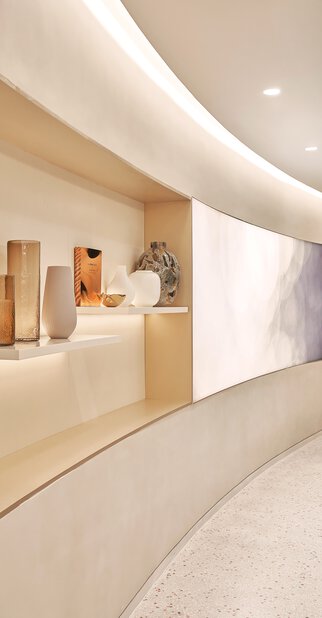
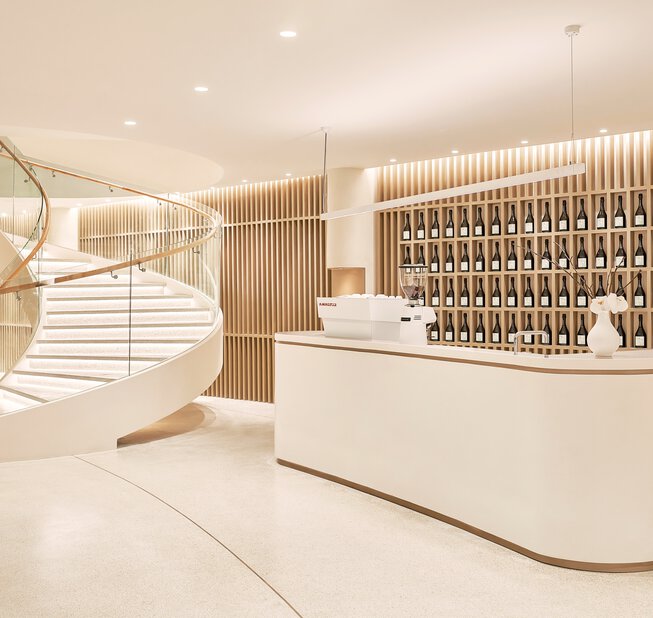

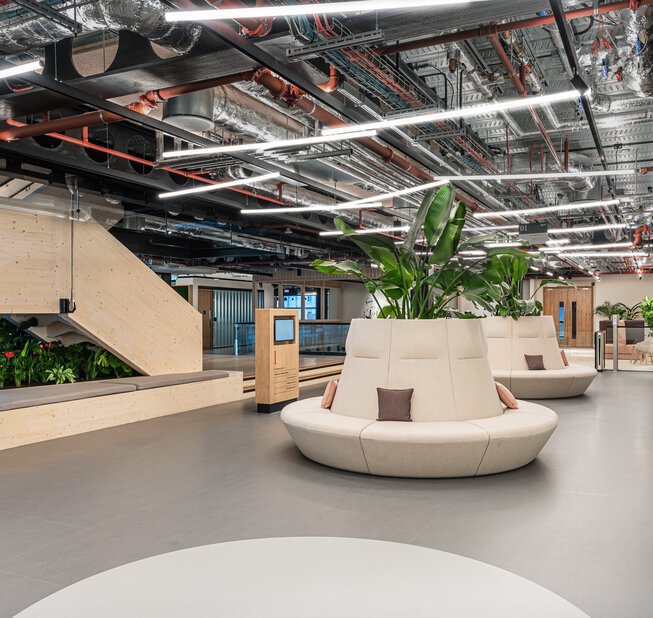
Values in light
ARUP, Birmingham, United Kingdom
The renowned lighting experts, designers and engineers at ARUP, one of the world's leading design consultancies, placed particular emphasis on creating an inspiring, sustainable working environment through innovative lighting when designing their offices in Birmingham. Read more about the technical aesthetics and Tunable White luminaires to promote wellbeing.
A modern work environment, redefined
XALec, Graz, Austria
The newly designed office spaces at XAL’s headquarters in Graz set standards for a modern work environment. Product design studio 13&9 and INNOCAD architects made the health and well-being of employees their top priority. Discover our innovative light and acoustic solutions, that reduce stress, save energy or become a real eye-catcher.
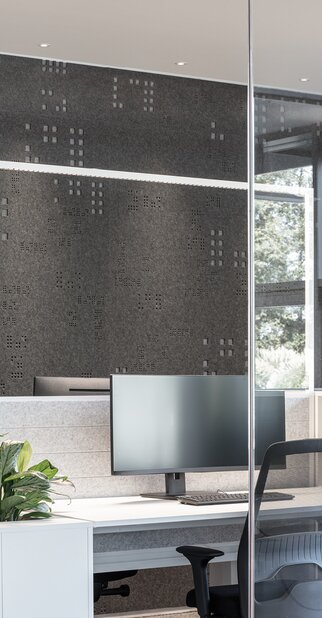
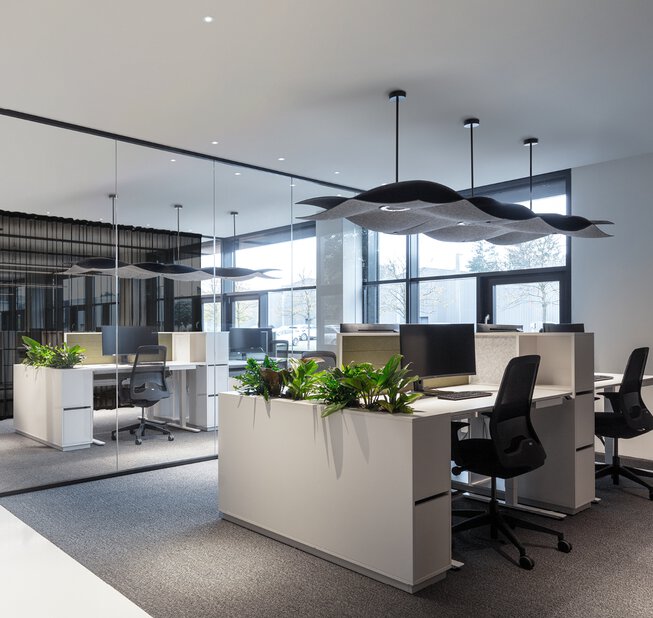
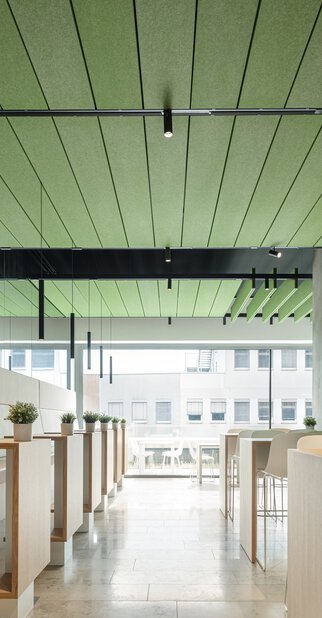
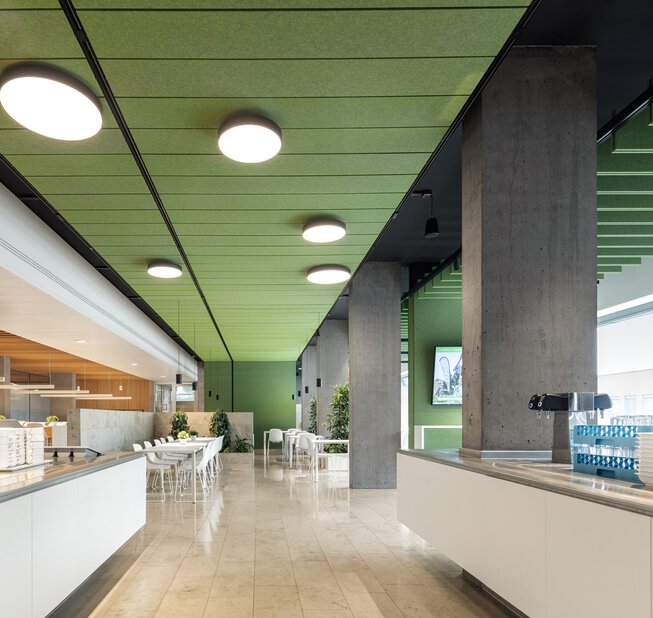
A fusion of light and acoustics
E-Campus, Graz, Austria
Room acoustics play a crucial role in a canteen, a place of retreat. To craft an atmosphere of relaxation in the Energie Steiermark’s E-Campus canteen, our acoustic experts have developed a system in collaboration with design studio zweithaler to harmoniously combine acoustics and light.
Magnificence in new splendour
Palais Schwarzenbergplatz, Vienna, Austria
On Schwarzenbergplatz in Vienna, around 200 LeitnerLeitner tax consultancy and LeitnerLaw law firm staff bring the palace, built in 1903, to life. 120 years after its construction, it has now been completely renovated and transformed into a modern office. Experience the impressive state room with a custom-made construction in a special gold colour.
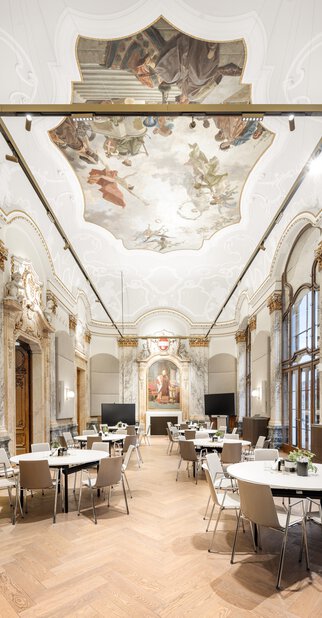
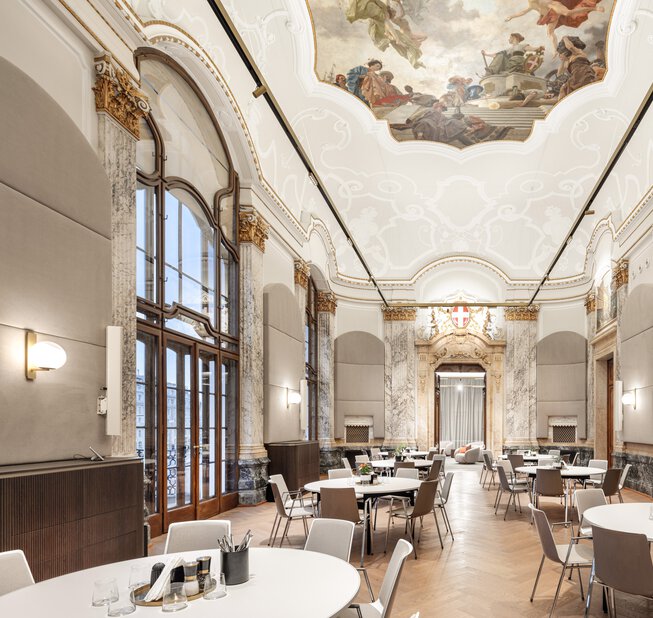
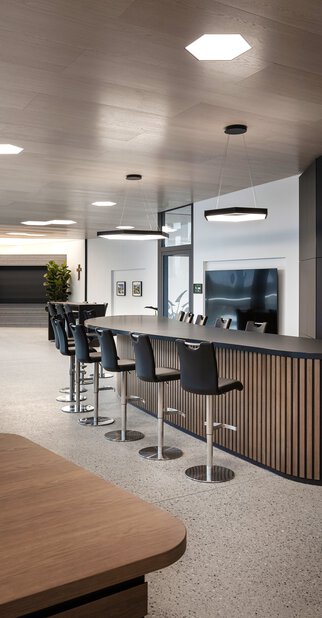
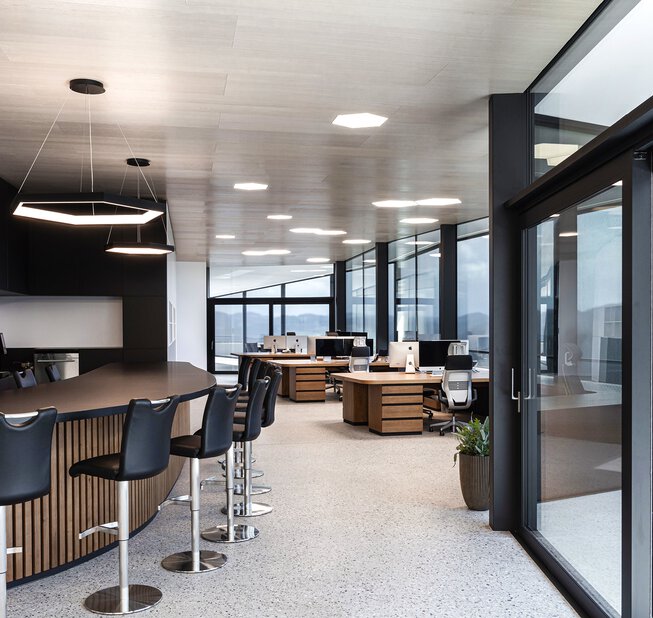
With 90,000 LED points to the sky
Sonnenschutz Rainer, Unterweißenbach, Austria
The showroom is the centrepiece of Sonnenschutz Rainer’s new building. With a unique, real-life effect, the lighting solution offers great support when choosing the right sun protection system. Find out more about the bespoke construction consisting of 90,000 LED points.
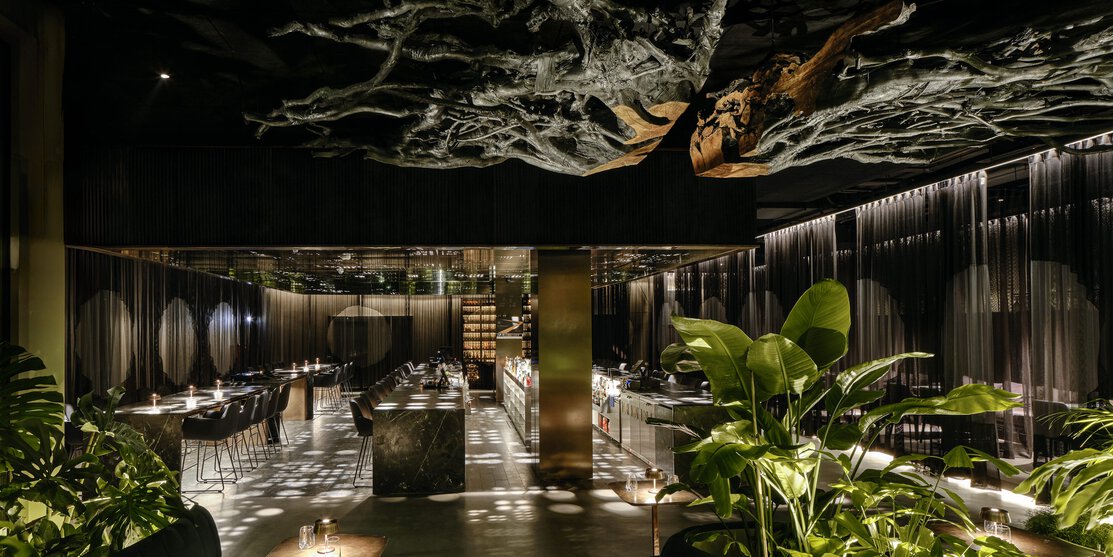
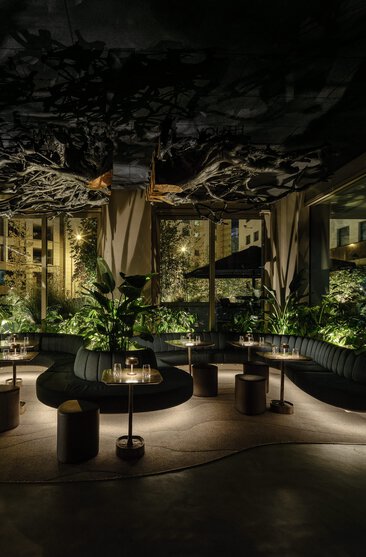
An extraordinary place
Mosh Bar & Dinner, Bucharest, Romania
The interior design for MOSH Bar & Dinner in the heart of Bucharest boasts an impressive concept of a transformative space, fluidly alternating between haute cuisine, mixology, and club vibes. Find out how the architects from Innocad design the ‘Multitalented Space’ and how the immersive lighting design creates atmosphere thanks to innovative lighting control.
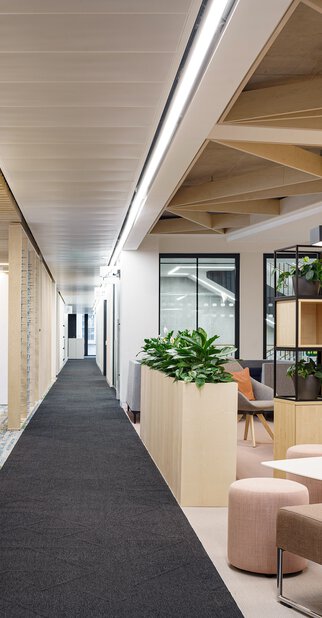
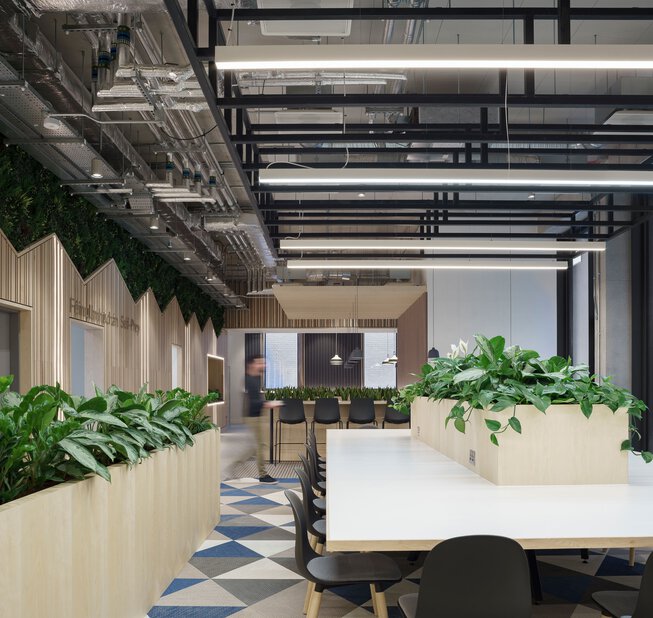
A role model for sustainable design
ESB Headquarters, Dublin, Ireland
The offices of ESB, Ireland's national electricity supplier, are an outstanding example of sustainable design. The main objective of the lighting designers was to create a welcoming, healthy and energy-efficient environment. Discover the bespoke solution for ESB.
Spatial discovery in pink
Tengbom Office, Stockholm, Sweden
The Swedish architectural firm’s new headquarters in an old mineral factory dating back to 1934 is a pink dream. Because pink creates an optimistic, warm feeling that is energising and generates identity. The efficient lighting system helps to reflect the urban and airy character of the new premises.
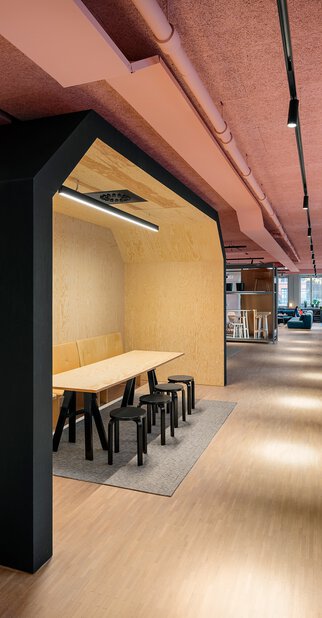
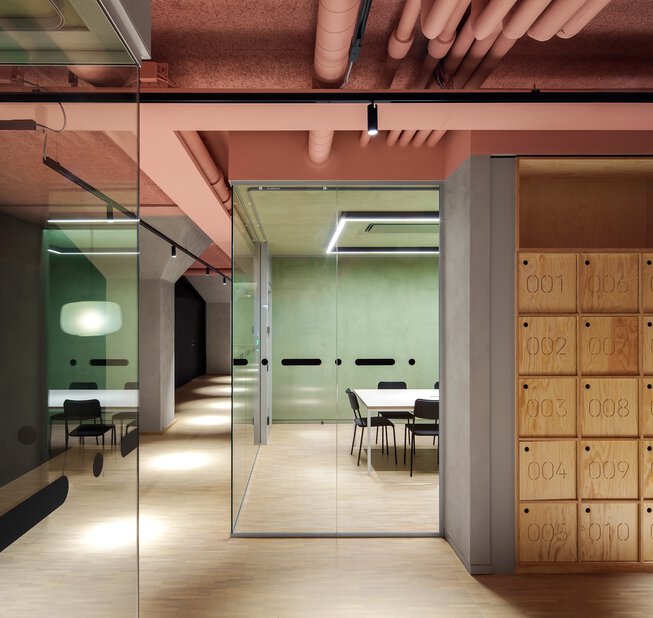
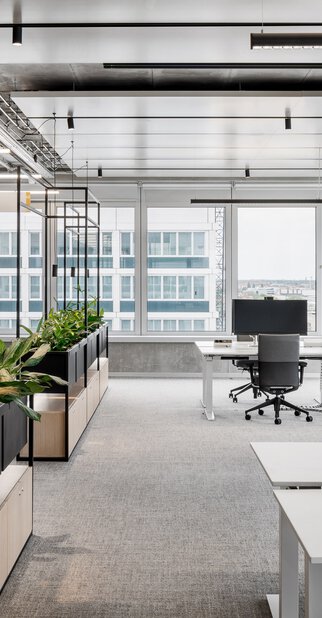
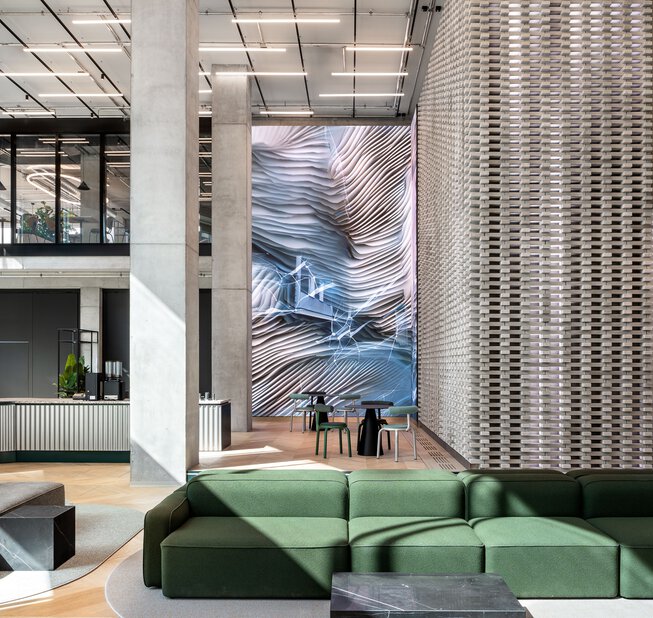
A forward-looking place
Digital-Campus, Berlin, Germany
A forward-looking place that promotes communication, collaboration, and creativity and that embodies the idea of a modern working environment – this is what SCOPE Architects have created with the Digital Campus for Europe's largest software company. The efficient SETA office luminaire was developed for the approximately 1,300 workstations.
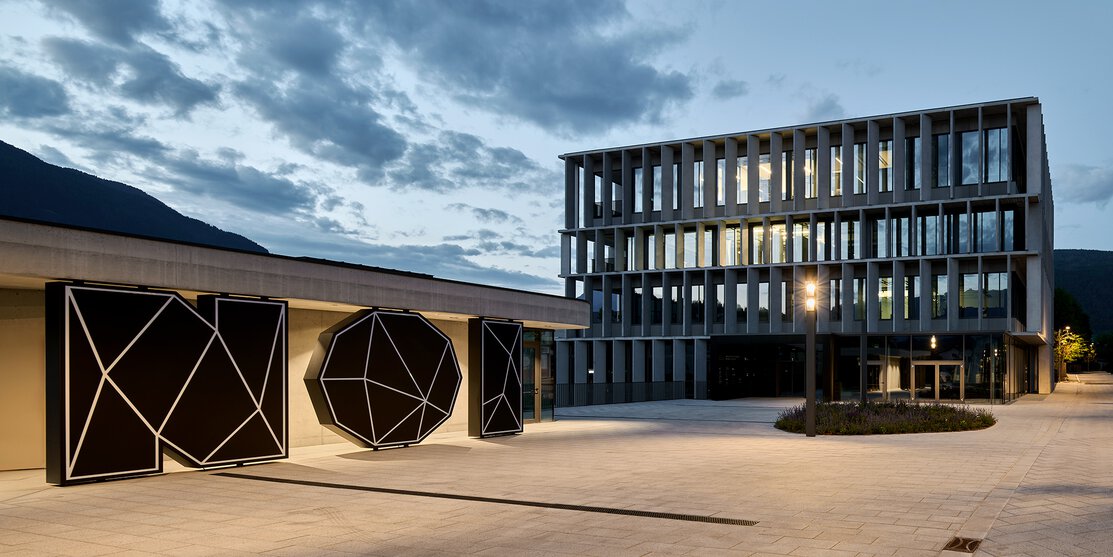
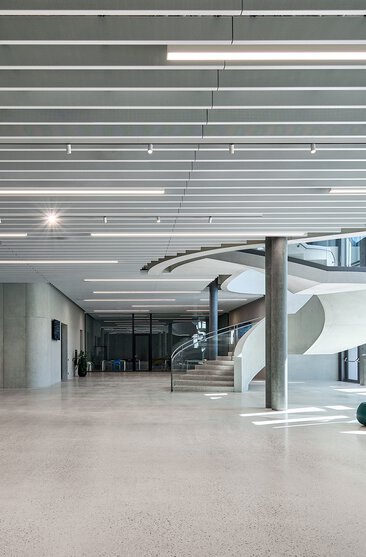
Innovative architecture and technology
NOI Techpark, Bruneck, Italy
The architecture of the innovation and competence centre for companies, researchers, and students in Bruneck is clear and spacious. This quality should be continued in the lighting. Find out how functional, flexible, and discreet lighting is used on the vibrant campus.
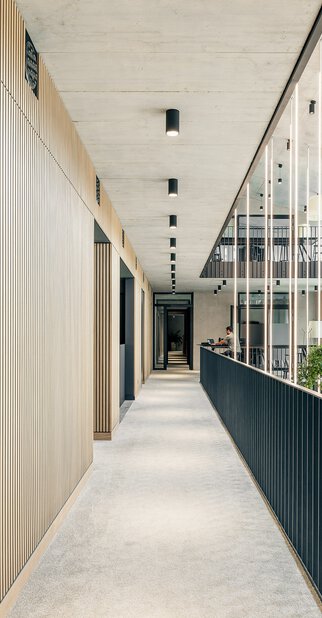
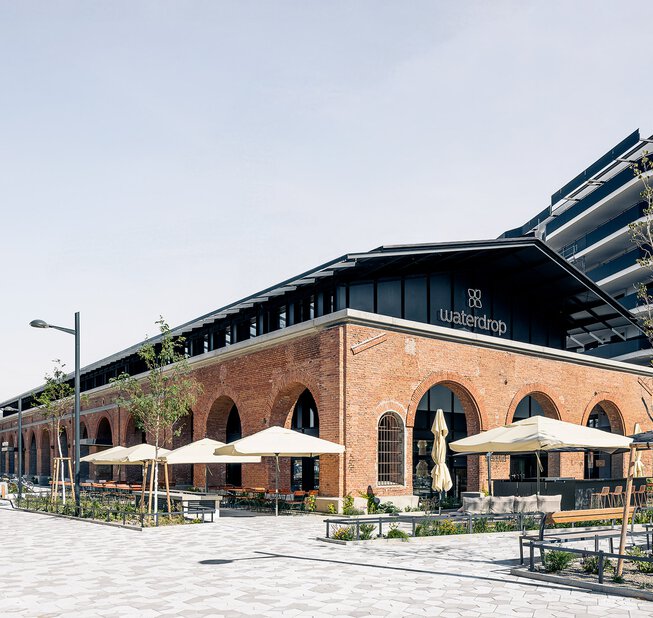
Start-up meets history
Waterdrop Vienna, Österreich
The innovative microdrink manufacturer Waterdrop offers its team a special feel-good atmosphere in the lavishly remodelled Gösserhalle in Vienna. The installed lighting is characterised by high light output and differentiated, focused light with a warm light colour as well as a unique solution for the atrium.
Lighting with elegance
Gartner Interiors Graz, Austria
Lighting is a decisive factor in the design of living spaces. It influences the atmosphere, our mood, and our individual style. Join our architect for a stroll through the kitchen, dining room, living room, and bedroom. Discover our elegant and flexible lighting solutions. Get inspired.
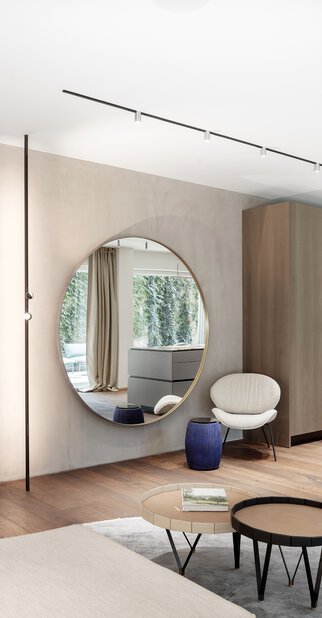
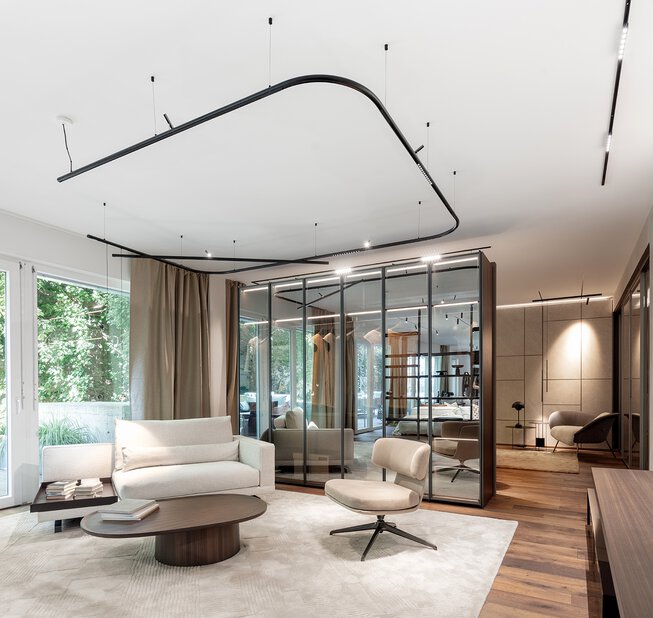

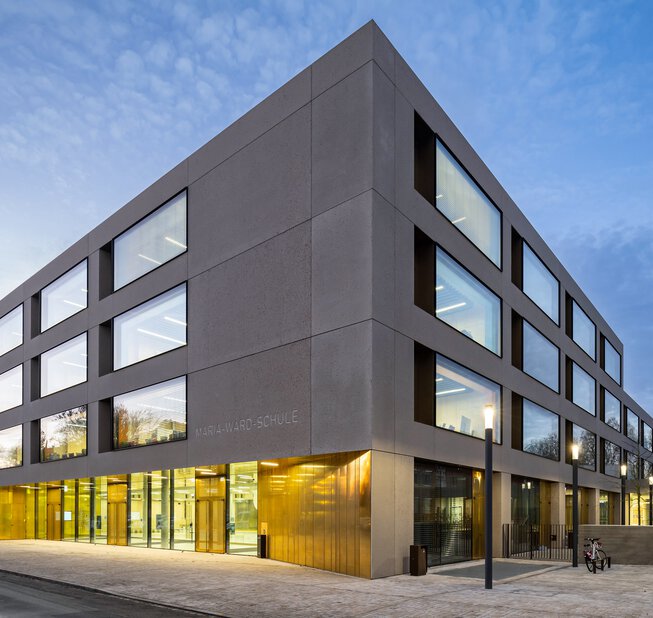
A bright future
Maria-Ward-Schule Nuremberg, Germany
Maria Ward School in Nuremberg is a school that knows no dark corners. Find out more about this CO2-neutral school building whose energy footprint is optimised thanks to movement and daylight sensors. Its lighting concept achieves a harmonious combination of comfort and functionality for improved well-being and focus.


Sustainable through and through
Campus Graz-Puntigam, Austria
Franz&Sue architects’ vision for the extension of the primary and secondary school was to design a bright, open, and sustainable school. Find out how a pleasant indoor climate was created using exclusively natural materials and how the profile luminaires integrated themselves seamlessly into the architectural concept.
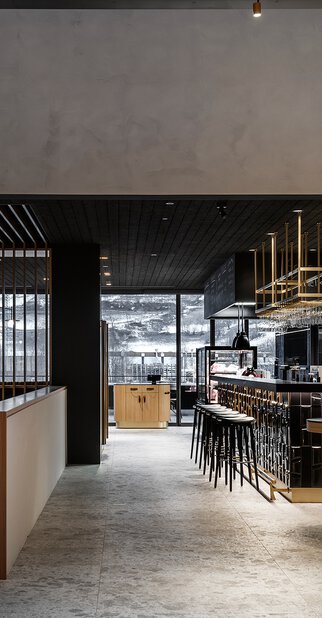
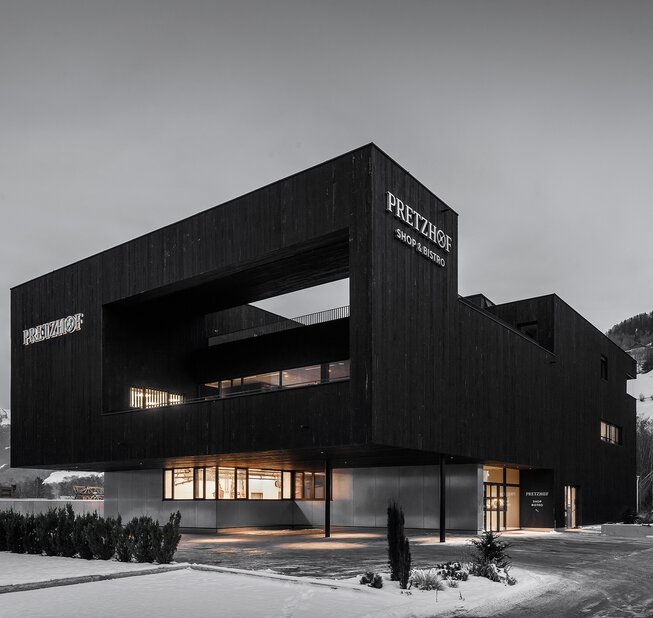
Atmosphere with contrasts
Pretzhof Sterzing, Italy
The new Pretzhof building’s striking, dark structure in Gasteig, South Tyrol, is reminiscent of a function carried out inside: the smoking of bacon. Pretzhof stands for regionality, tradition, and pleasure. The products made in-house are sold in the shop or enjoyed in the bistro. The smoky colour of the exterior façade continues inside. The lighting connects the different rooms, creating a soothing atmosphere and drawing attention to the products on display.
Sustainable office environment
Viega GmbH Attersee, Austria
Be it for a seminar centre, a unique exhibition space, or an open foyer with a café, the requirement was to use a lighting solution that could be easily integrated into all areas while providing the best light quality and optimum efficiency. The implemented light quality was a significant contribution to the exceptional energy efficiency.
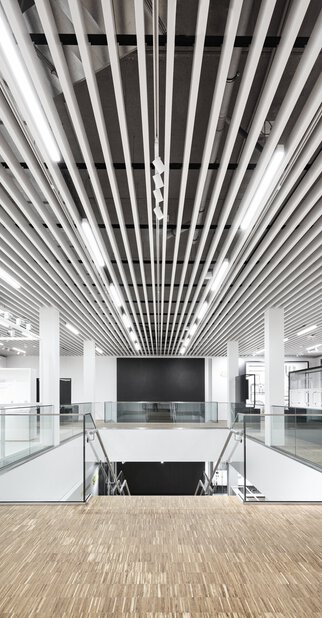
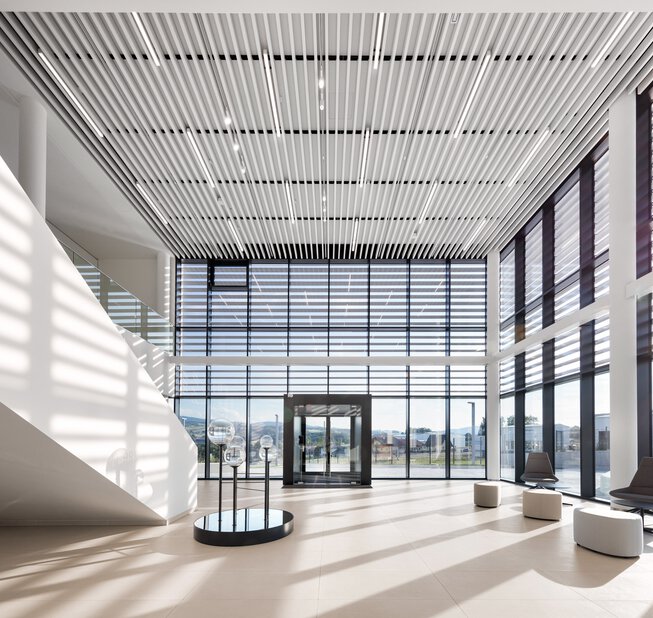
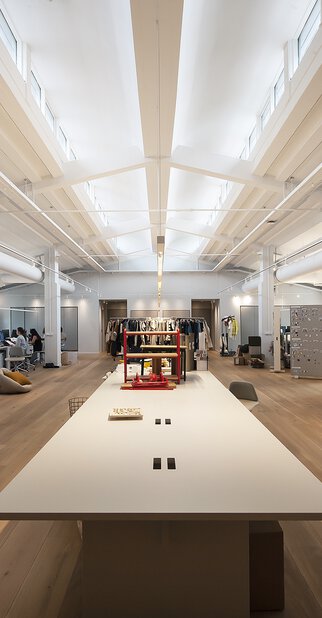
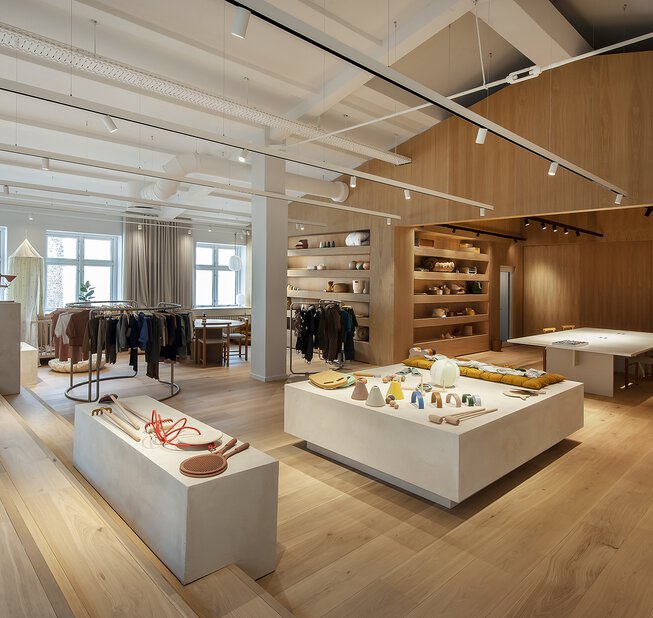
Modern and timeless
Liewood Copenhagen, Denmark
The ambition for the lighting was to align the founder, Anne Marie, of the brand LIEWOOD and Norm Architects desire for aesthetics and the sense for humane simplicity. The Anker & Co creative lighting design team developed a solution customised to reflect the LIEWOOD's brand identity, enhances their products in the showroom and emphasises the atmosphere of the company.
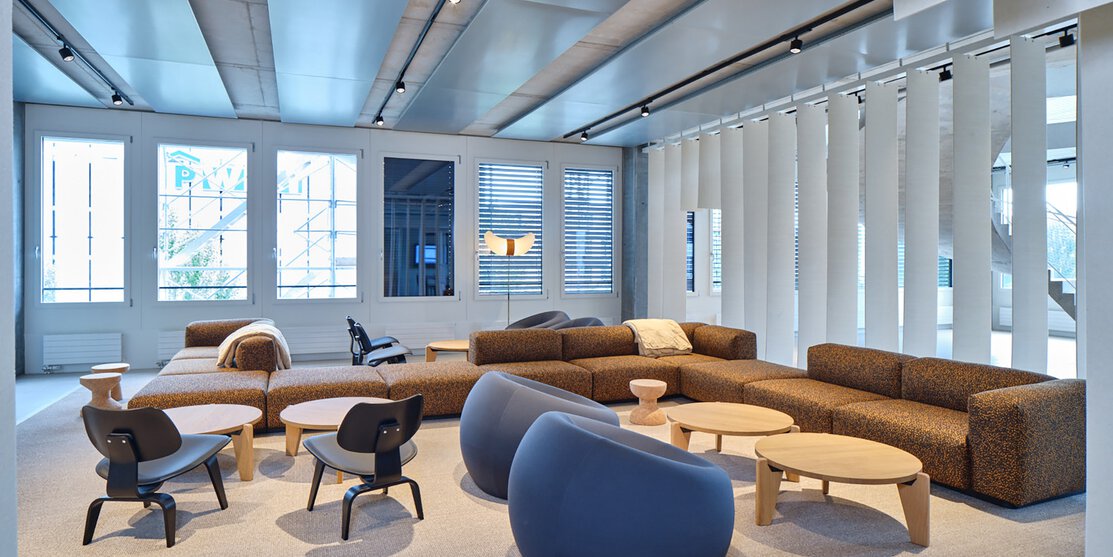
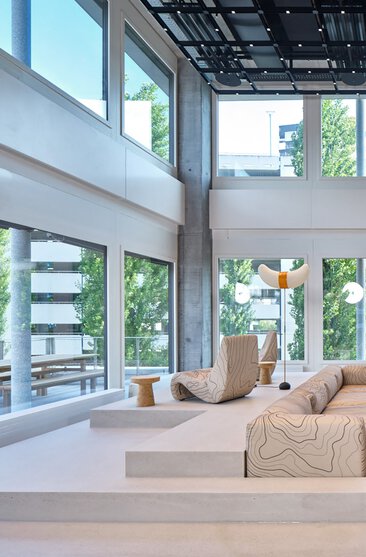
Unique and revolutionary
On Running Zurich, Switzerland
The vision of the clients and founders of the revolutionary running shoe brand was to design the new headquarters in Zurich as a structured open space with few separated rooms. See for yourself how the MOVE IT 45 track system achieves a repeating structure across all levels, creating an exciting uniformity when viewed from the outside.
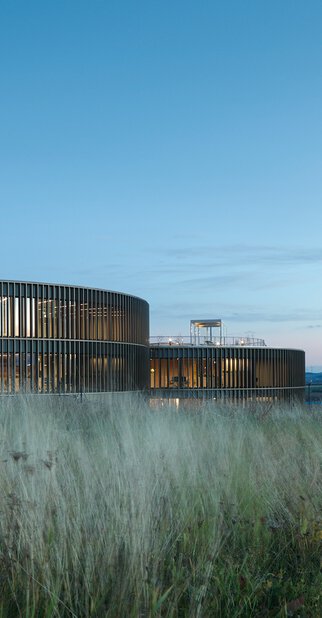
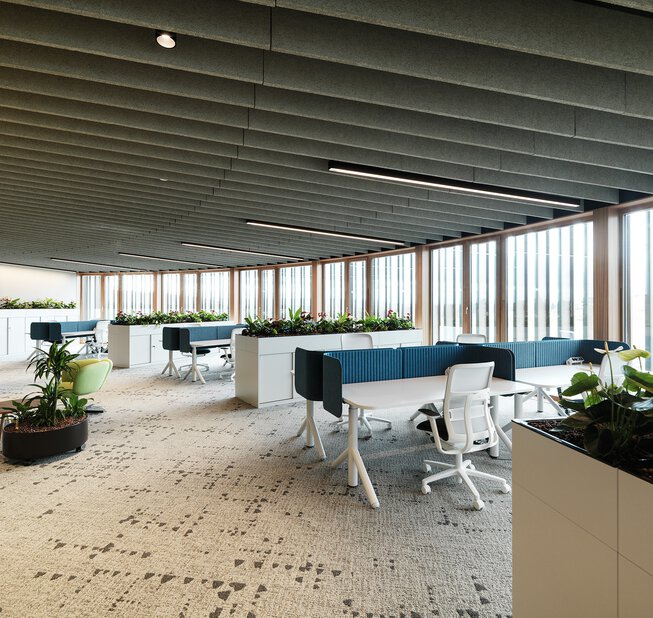
A space for innovation
MAM Competence Center Großhöflein, Austria
In designing the work area in the new research and development centre for baby products, a key concern for the architects at Innocad was the lighting concept. It focuses on people, following the principles of human-centred design. You can see for yourself how acoustic-light combinations were used to create the optimum conditions conducive to communication and concentrated work.
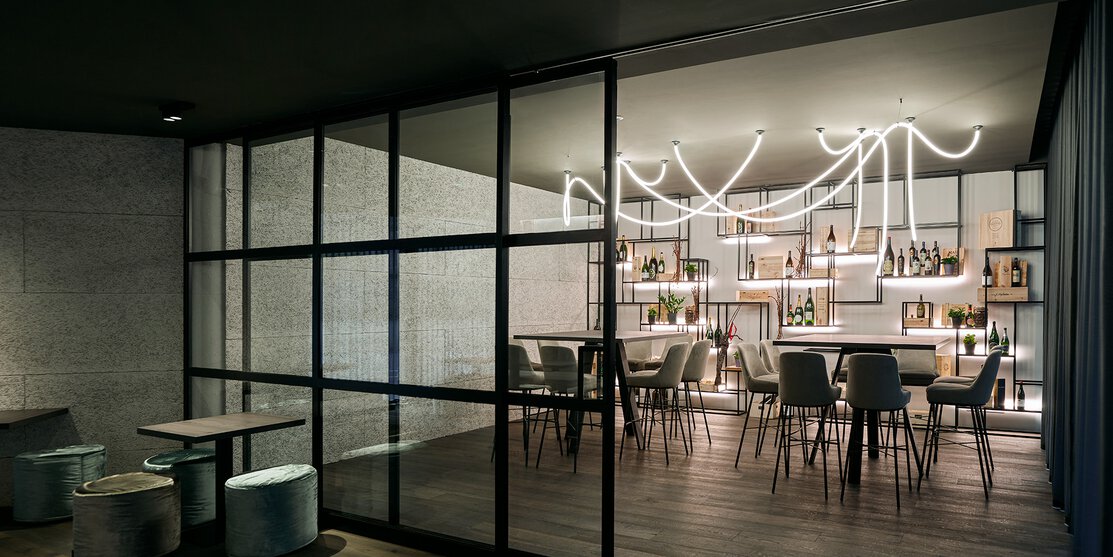
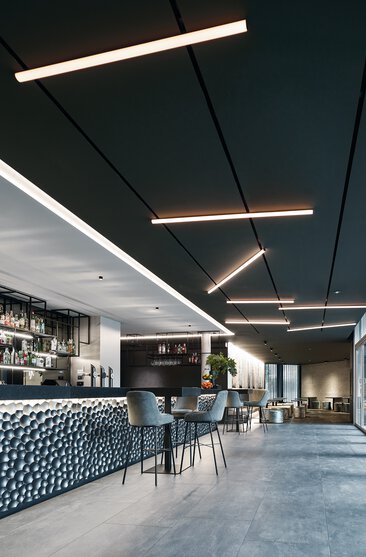
Aperitif and more
The Raum Bolzano, Italy
A multifunctional restaurant concept outside Bolzano. Regarding the unique combination of lounge, restaurant, and clubbing bar, bergundtal Architects created an interior that fulfils a design requirement while remaining functional. A place where you start with a café with friends and colleagues, and which invites you to party and dance from the aperitif onwards. The lighting concept had to be coordinated with all these areas and still work together.
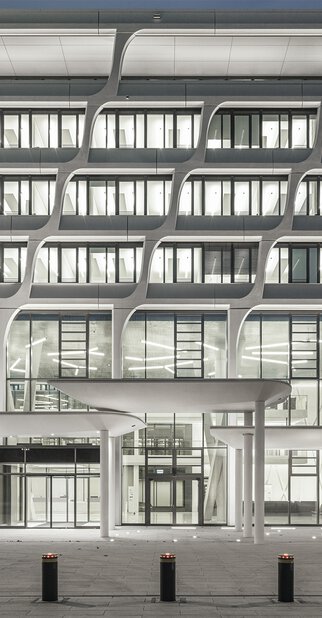
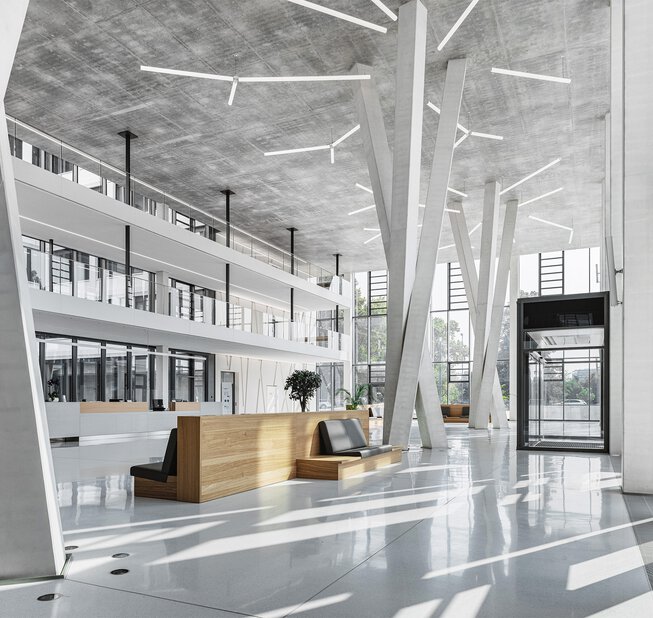
Trees of light
Konzernzentrale Heidelberg Cement Heidelberg, Germany
The new HeidelbergCement AG headquarters creates a communicative work environment for up to 1,000 employees. Architecture and light act as a connecting, yet restrained element. Customised luminaire systems supported the general planners in realising their vision.
Unusual and unique
Press Glass Headquarters Konopiska, Poland
The Press Glass headquarters' goal was to create a workplace that is environmentally conscious and benefits in many ways from the beautiful landscape. The MOVE IT system's sleek design delivers seamless implementation of lighting into the concept. The subtle aesthetics assist in realising the owners' vision of a unique building.
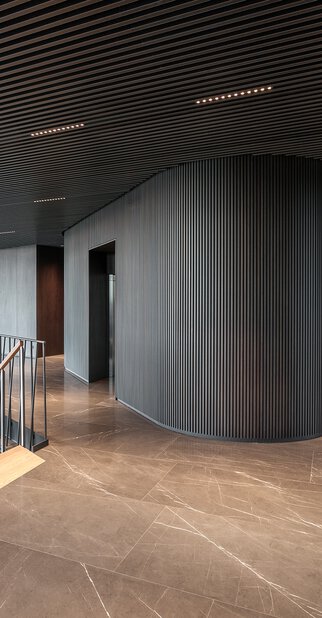
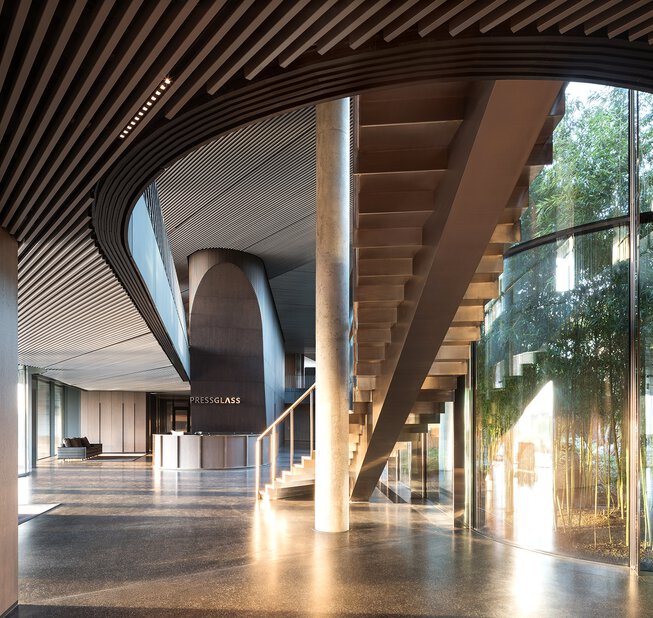
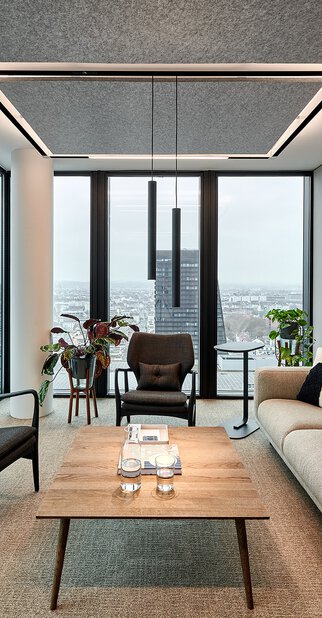

One meets all
FlexOffice Basel, Switzerland
For FlexOffice at Messeturm Basel the approach to lighting and acoustic planning was entirely contrary to the classic workplace concept planning. FlexOffice, however, was based on a transformative space concept in which future tenants enjoy enormous flexibility (thanks to modular adaptation of the spaces). See for yourself how for the MOVE IT 45 system three light components (direct, indirect and atmospheric light) have been developed that meet this requirement.
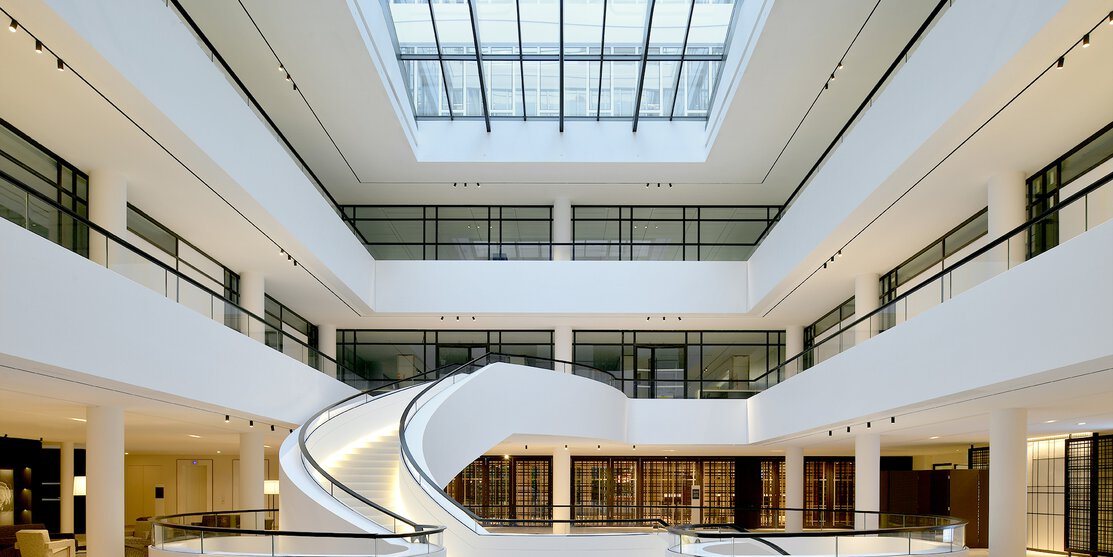
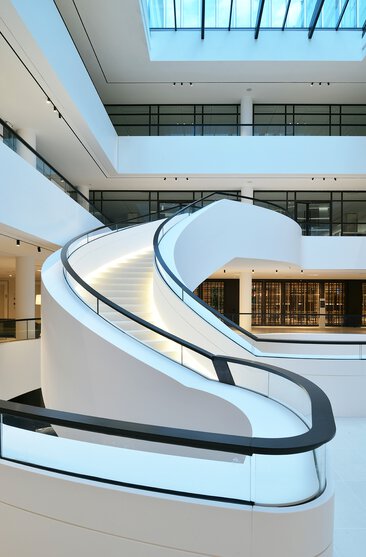
A marvellous place
Chanel Paris, France
The atrium in the imposing building on Rue Cambon Paris and its magnificent staircase contribute significantly to the quality of the interior spaces. The height and the natural light were a challenge. The lighting concept was to blend in harmoniously to create a pleasant atmosphere. Therefore, the colour temperature was adjusted for each floor, to each of the six floor heights. Thanks to precise work from conception to execution, one of the most beautiful buildings in the centre of Paris was completed.
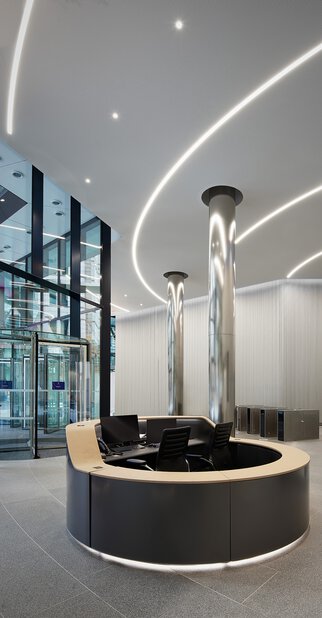
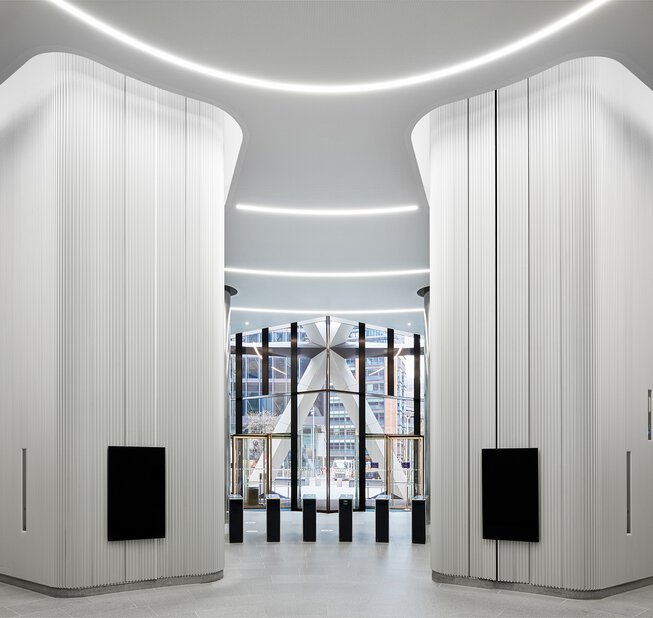
Iconic lighting
The Gherkin London, United Kingdom
The Gherkin, designed by Foster + Partners, is a fantastic example of how light can be used to highlight a building's architecture. The dazzling glass-fronted skyscraper is one of London's most distinctive landmarks. See for yourself how lighting and architecture merge into one concept: bold, adaptable, and timeless.
A unique experience
Feucht Mode Innsbruck, Austria
Emotions are evoked by light. In retail it is particularly important to create emotionally illuminated sales areas that craft a feel-good atmosphere for customers. Read more about blocher Partners' lighting design which subconsciously guides customers while simultaneously pursuing a consistent storyline and offering a unique experience.
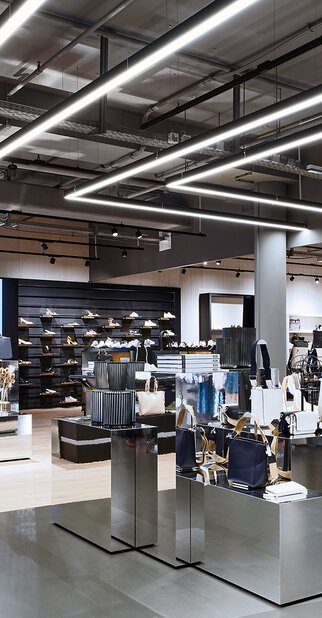
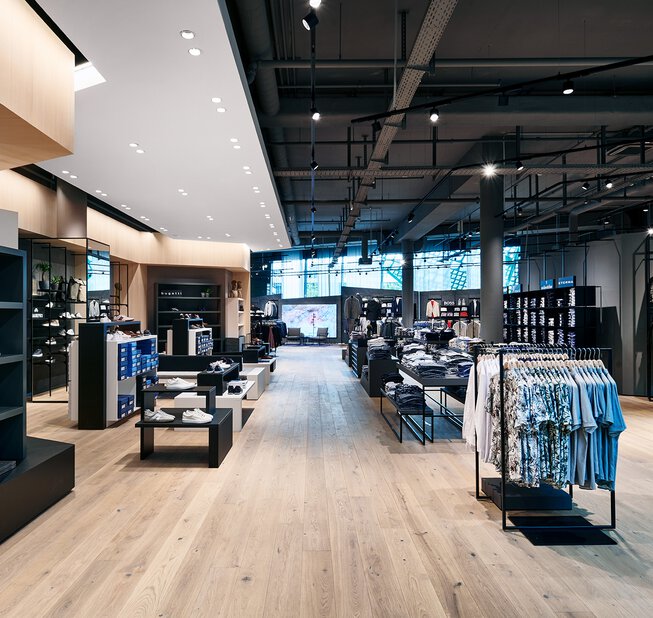
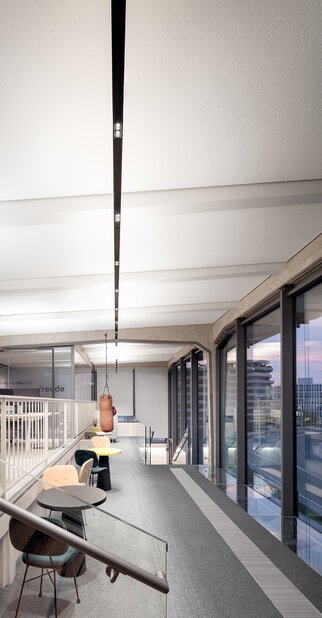
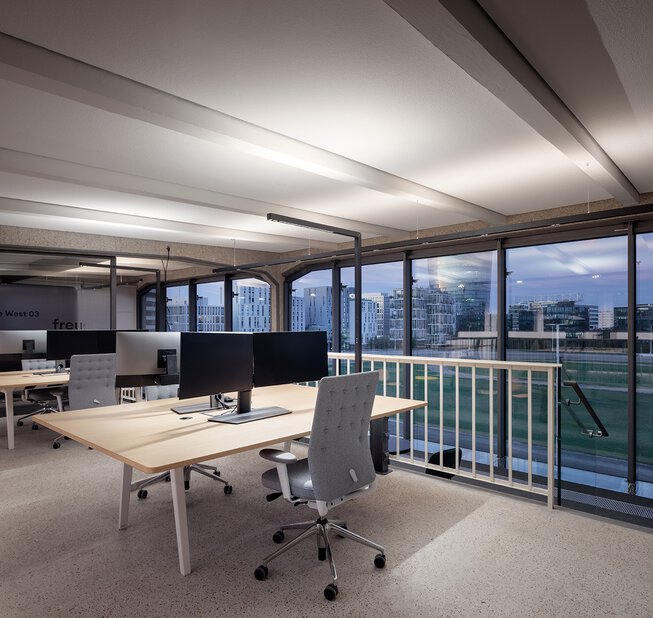
Tradition meets Innovation
Grandstands at the Vienna Harness Racing Track Vienna, Austria
The building has remained unused for more than 70 years, but after three years of renovation it has now been converted into an office of the future. The renovation was planned using the Activity Based Working model to provide a modern work environment. To implement this concept, the BETO floor luminaire was modified to meet the specific customer requirements and equipped with extended sensors. Read more about the platform for the new way of working and the opportunities for greater comfort in the workplace.
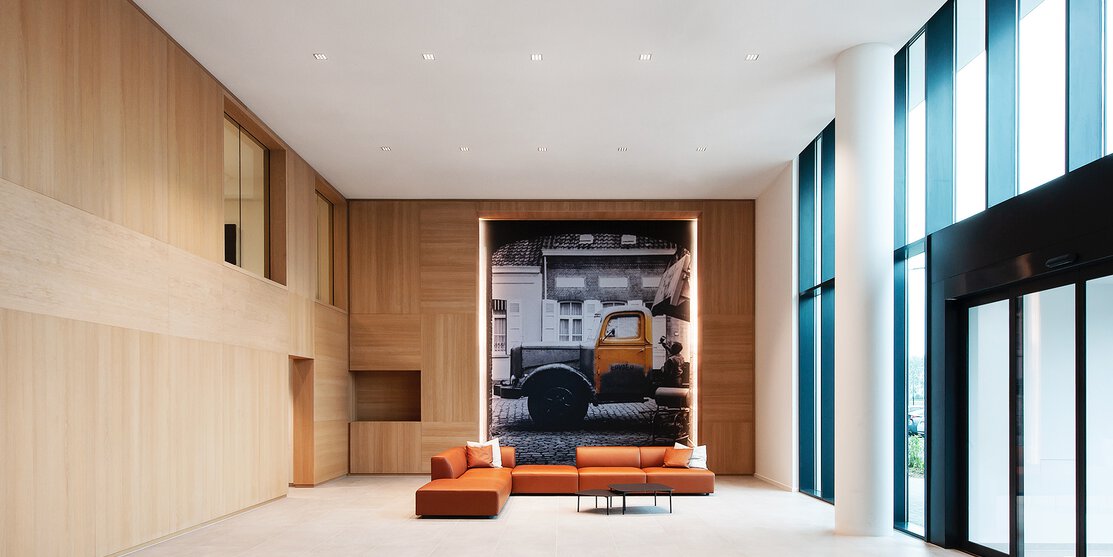
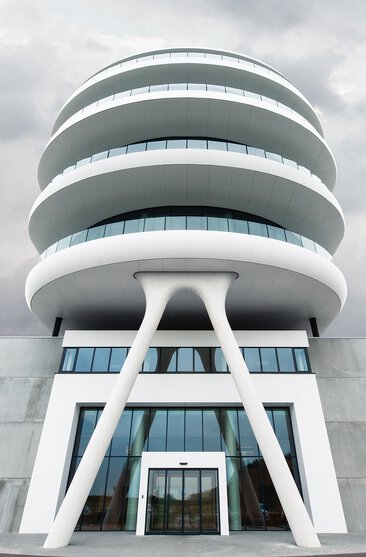
Discreet lighting
Aertssen Group Beveren, Belgium
A futuristic corporate building that gives the impression of a modern boat, in an industrial environment. A unique contrast. The chosen lighting system is as unique as the building itself. It is so powerful that it was used for most of the interior for various ceiling heights up to over five metres and even stays hidden from the outside through the transparent facade.
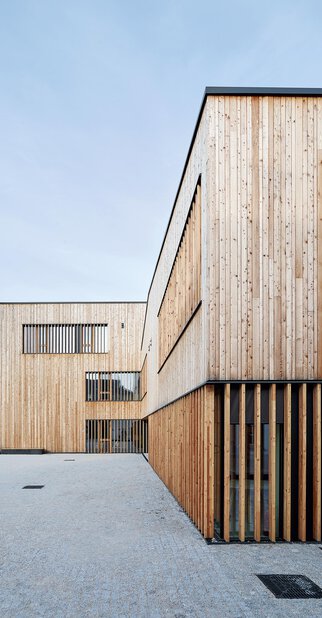

Lighting with that Feel Good Factor
Grundschule St. Martin in Gsies South-Tirol, Italy
Modern approaches to teaching require open learning areas and transparency between the classrooms. At the St. Martin’s Primary School work and study follow the principle of “the learning space is everywhere”. This means that pupils can choose their own place to work or study. Here you can read more about how the lighting was adapted to the variety of spatial situations and how a feel good environment was generated.
Tasteful lighting
Hotel & Restaurant Mühltalhof Neufelden, Austria
Striking a balance between ordering, reducing, and tidying up was the central aim in Mühltalhof's redesign. However, it was just as important to preserve and reveal traces from the past and, where necessary, to introduce a contemporary touch. Philip Rachinger, owner and award-winning chef at Mühltalhof, wanted to make the kitchen more the restaurant's centre and to make cooking an experience for the guests.
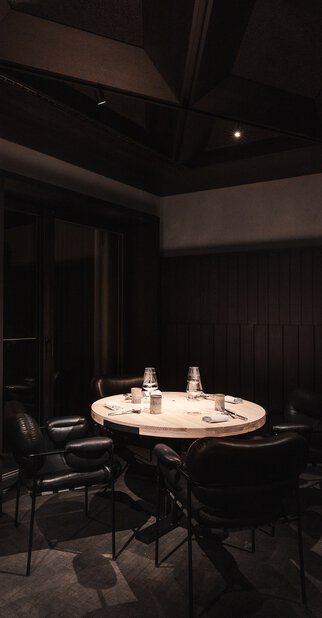
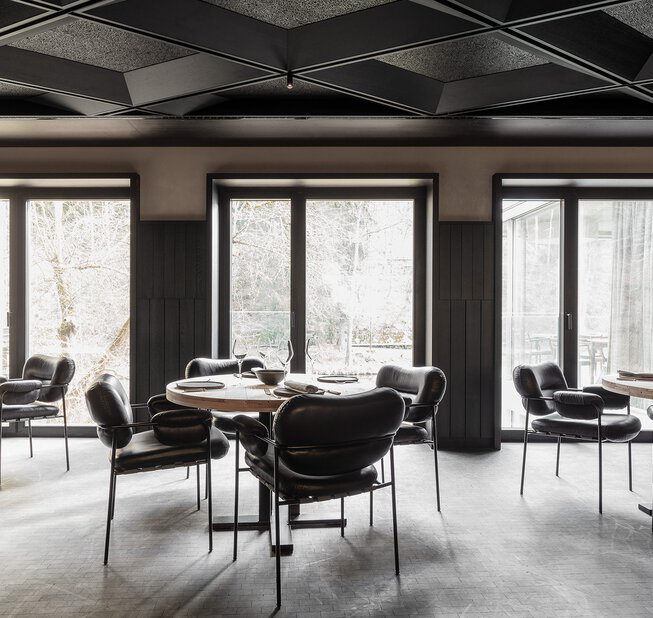
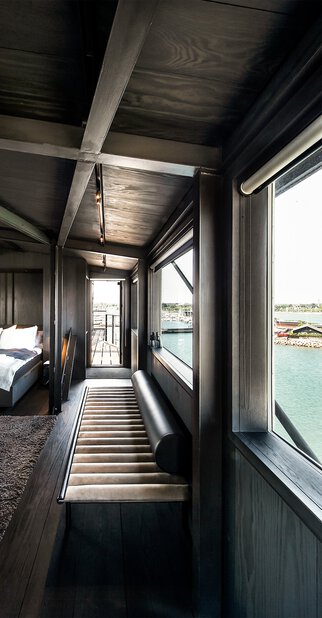
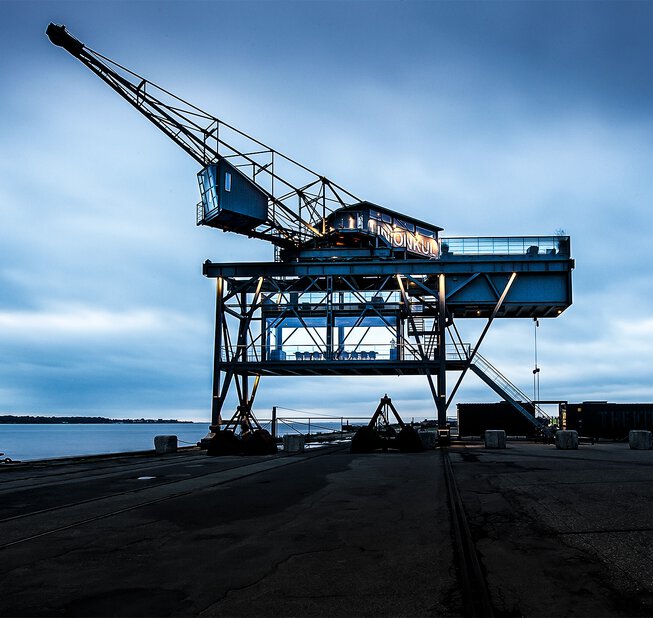
Unconventional use meets exclusive design
The Krane Copenhagen, Denmark
With THE KRANE, architect Mads Møller of Arcgency has managed to preserve one of the last coal cranes in the port of Copenhagen. He has given it a new purpose. Now, THE KRANE offers a unique and exclusive hotel, spa, meeting, and event experience.
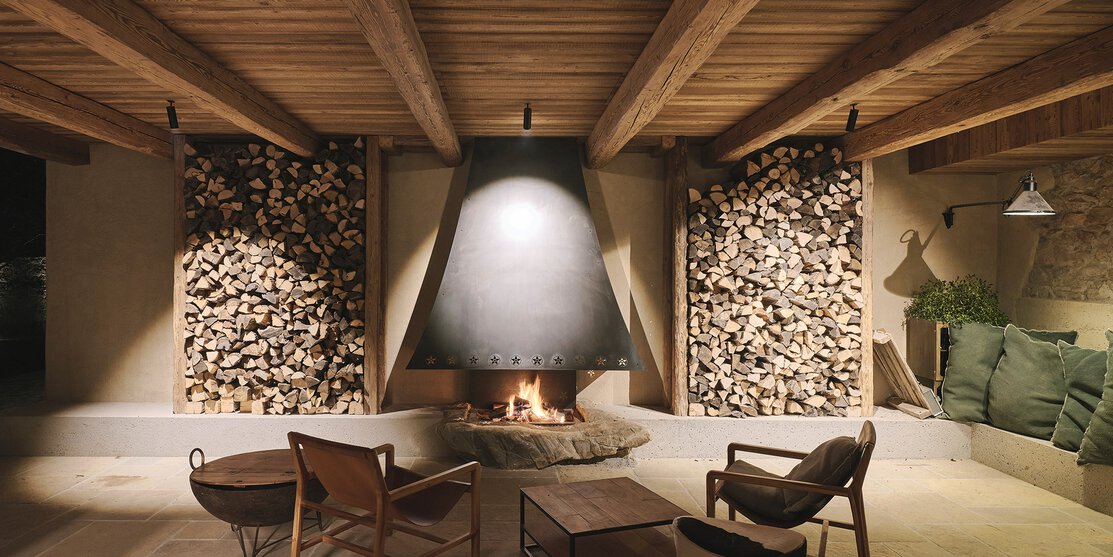
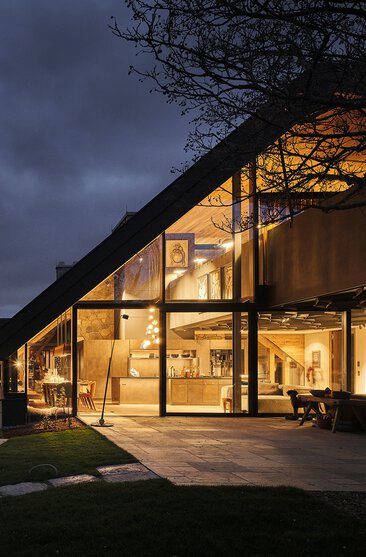
Comfort through light
Wohnhaus Pferdeblick, Austria
Perfectly imperfect - this is how architect Michael Karasek describes the result of the residential project in a unique location in the Wienerwald. The building was harmoniously integrated into nature and every corner of the 2600m² was developed with attention to detail for the interior concept.
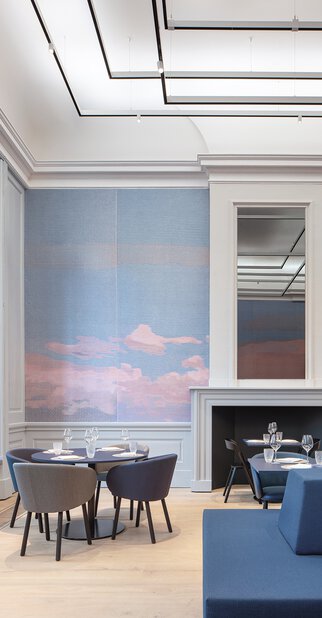
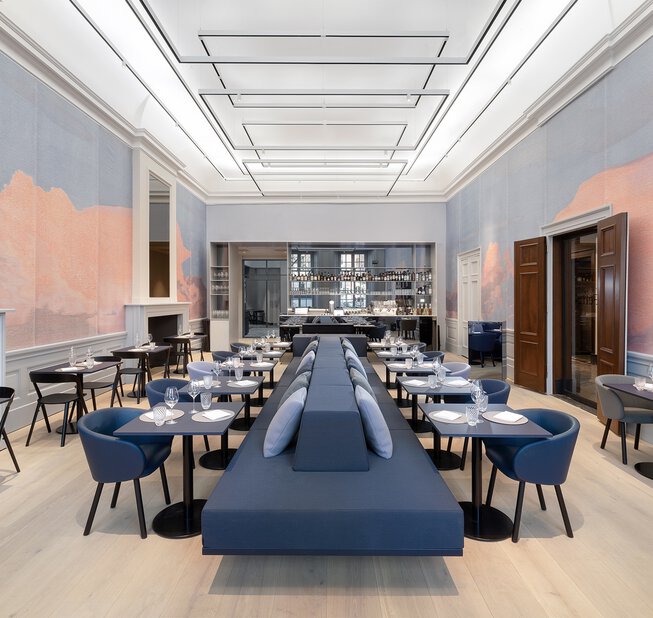
Unique setting
Shaffy Restobar Amsterdam, Netherlands
The lighting concept with tunable white for the Felix Meritis building and restaurant in Amsterdam makes a wide range of atmospheres possible, from active lunch meetings to fine dining in the evening.
Sustainable and future-proof
Art-Invest Real Estate Berlin, Germany
In the new office of Art-Invest in Berlin, the smartengine technology replaces the classic DALI control system with an IP-based lighting control system. This makes a significant contribution to energy savings.
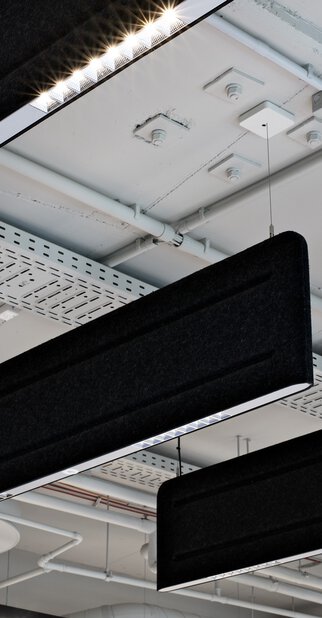
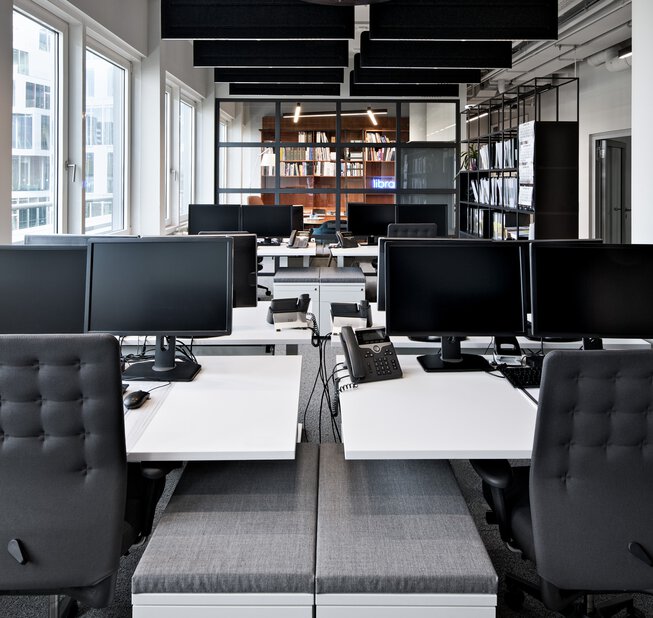

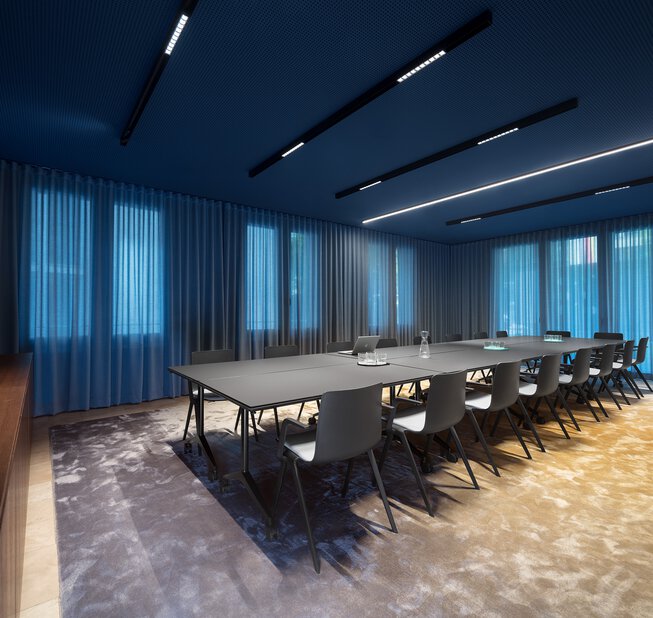
Vibrant working and living space
H&Z Unternehmensberatung Munich, Germany
Landau + Kindelbacher Architekten have implemented a new office concept across 2,500 square metres for h&z management consultancy in Munich. The concept was to create contemporary spaces on six levels, offering a mix of modern workspaces and open-space areas.
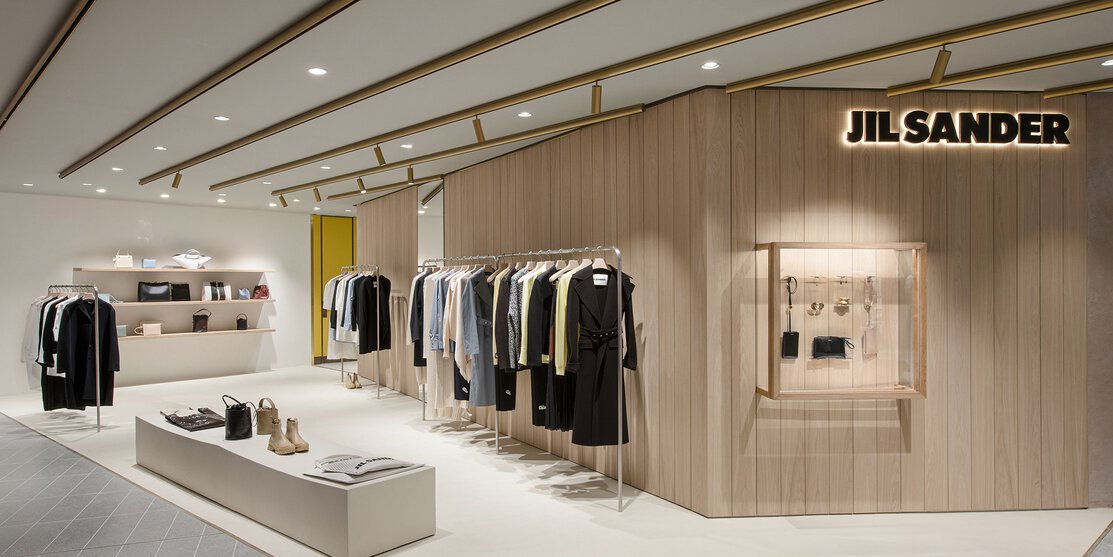

Experience unique and exclusive shopping
Oberpollinger Gold Munich, Germany
Architecture shapes a room's atmosphere. Munich's Oberpollinger department store is no exception. The lighting designers (Licht Kunst Licht AG) had to first understand the effect of the room and the intention of the architects.
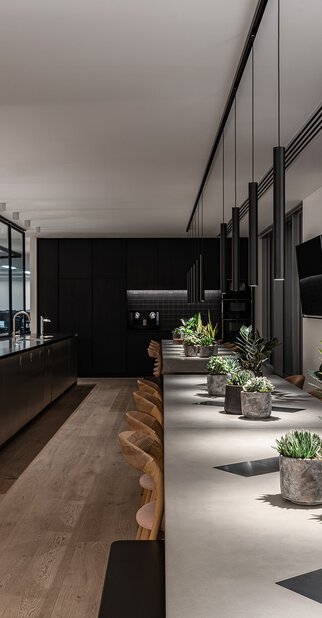
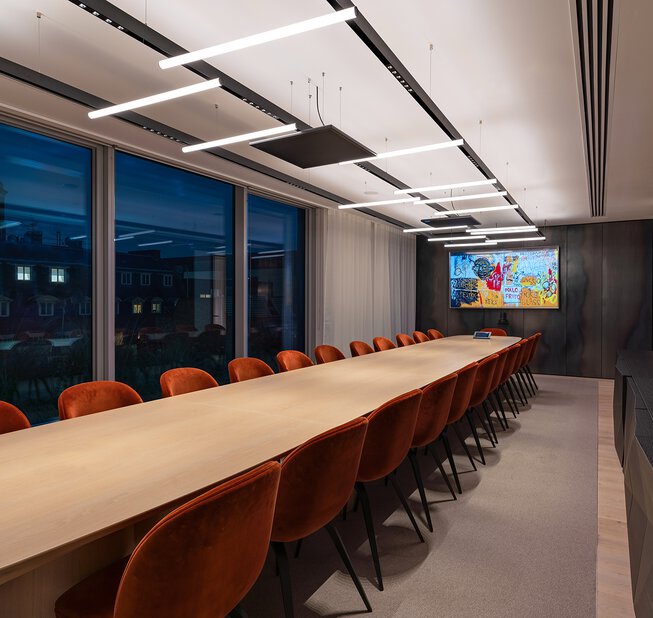
Art gallery or office
Office fit-out in Soho London, Great Britain
It is both for the company and its impressive art collection. The Design Haus Liberty/DHL architects and lighting designer Alkestie Skarlatou sought to exhibit the art collection in a gallerylike environment.
Harmoniously integrated artificial light
Grazer Dom Graz, Austria
The challenge was to incorporate modern LED lighting in the various areas of sacred buildings like the cathedral such that at first glance it is invisible, but still contemporary and intelligently controllable.
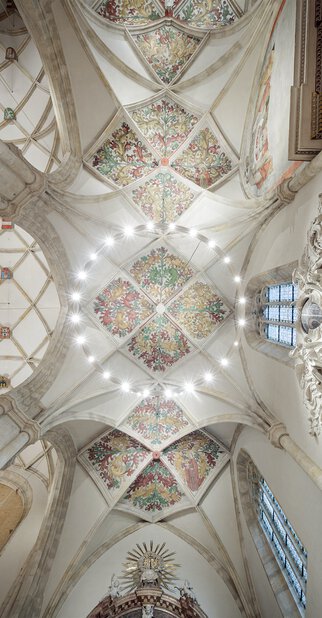
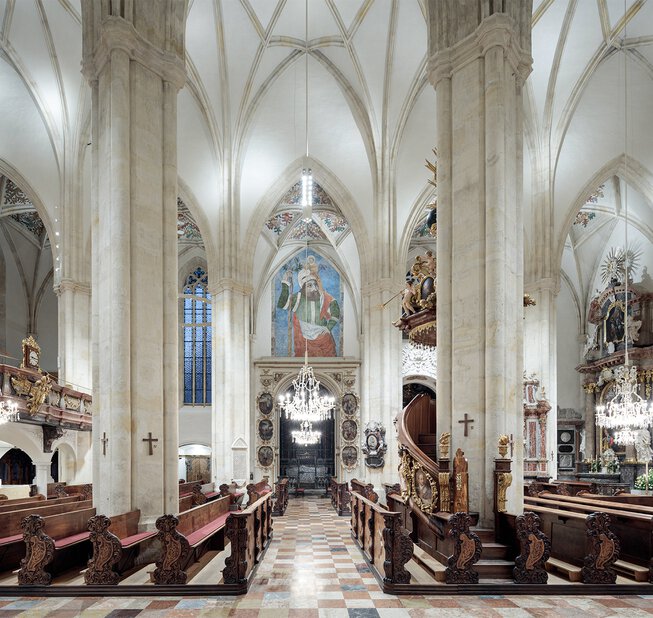
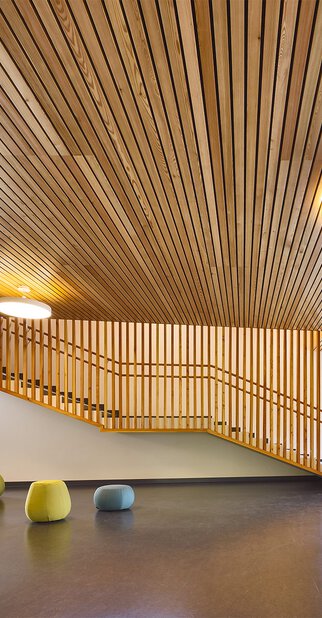
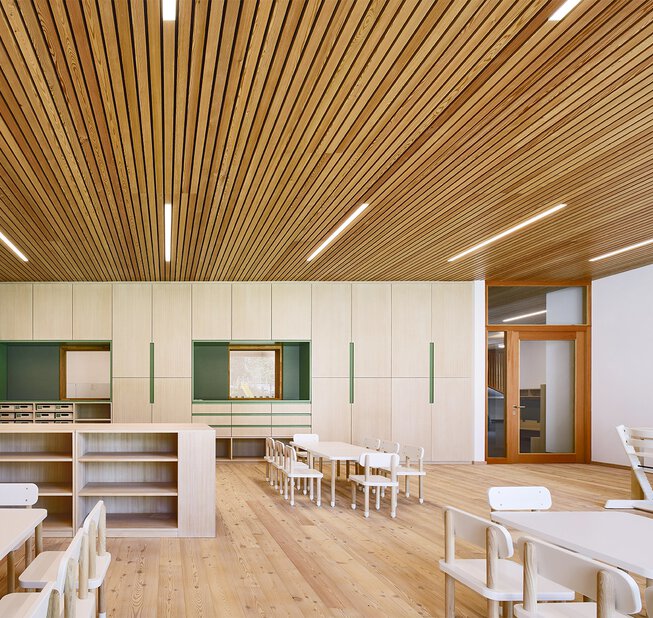
An oversized children's drawing
Kindergarten Schluderns South Tirol, Italy
The idea behind the design of the kindergarten was to give the architecture the iconographic form of a house, thus creating a friendly and familiar environment for children. The façade’s prominent windows of varying sizes and staggered arrangement are reminiscent of an oversized child's drawing.
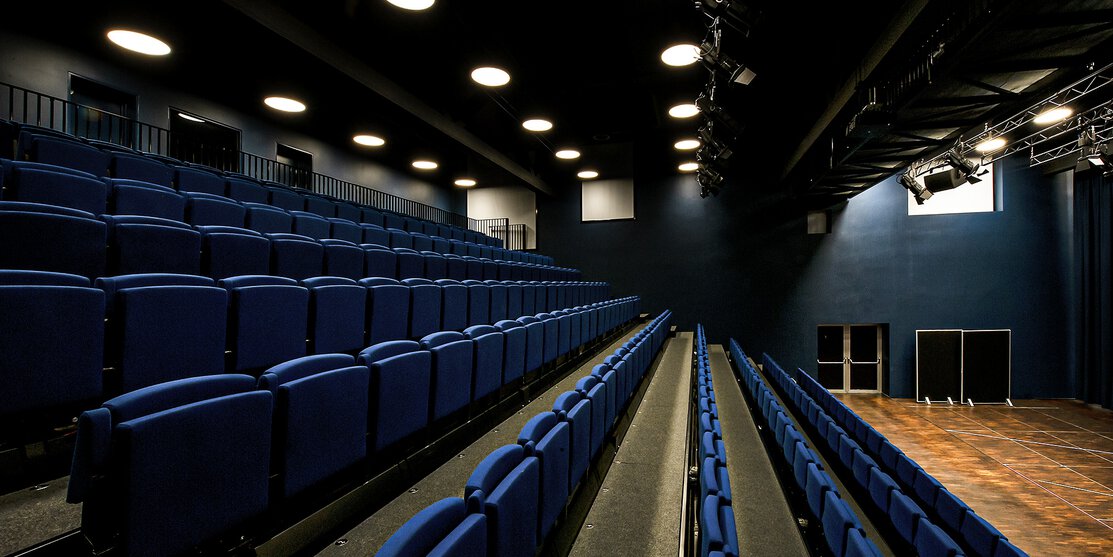
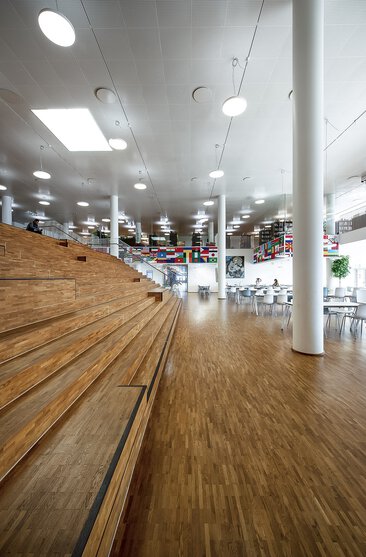
Lighting for Learning
International School Copenhagen, Denmark
From the get-go, the focus was to use light to create the best possible learning, teaching, and working environment. This requires flexibility and adaptability to match the right light with the right situation and the right task.
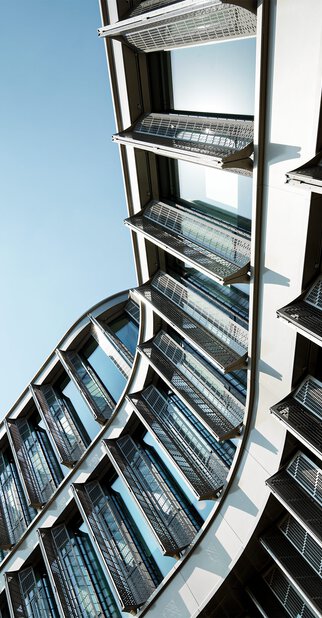

Of sawblades and light lines
Wikus Headquarters Spangenberg, Germany
The architects and lighting designers worked with the same precision that the family business has been putting into their saws since 1958. The rooms reflect the aesthetics of the company.
Friendly spaceship
Eans Flight Control Centre Harju County, Estland
Together with Moodne Valgustus, KAMP Architects developed the lighting concept for the EANS Flight Control Centre. The building was opened in May 2019. KAMP architect Peeter Loo sets out the challenges this project presented and their solutions.
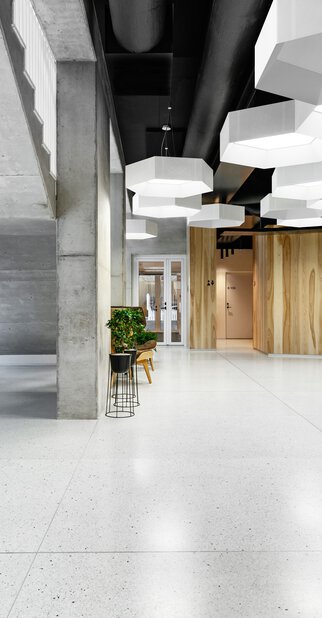
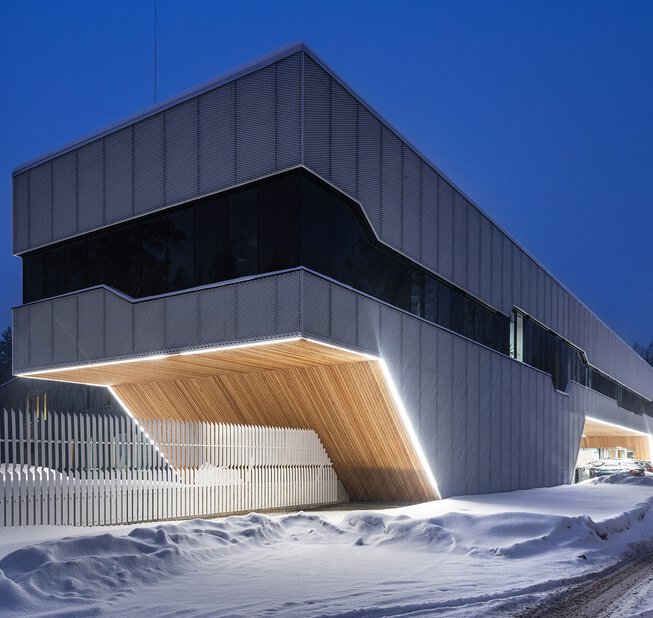
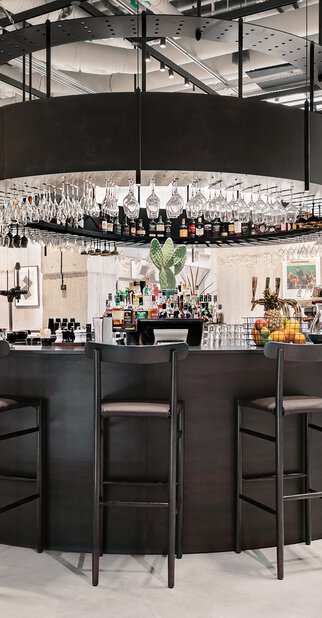
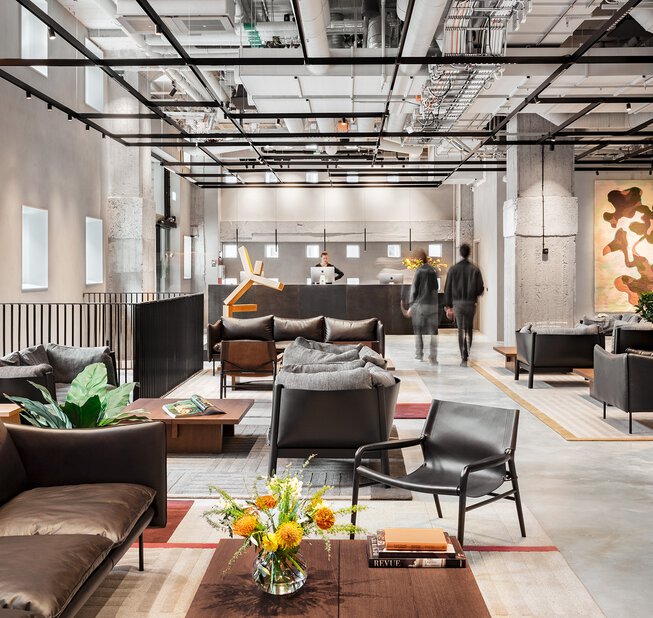
Design hotel in a converted warehouse
Blique by Nobis Stockholm, Sweden
The Nobis Group decided to work with architect Gert Wingårdh and team to redesign the listed building and create a contemporary hotel inspired by its neighbours in the city's gallery district.
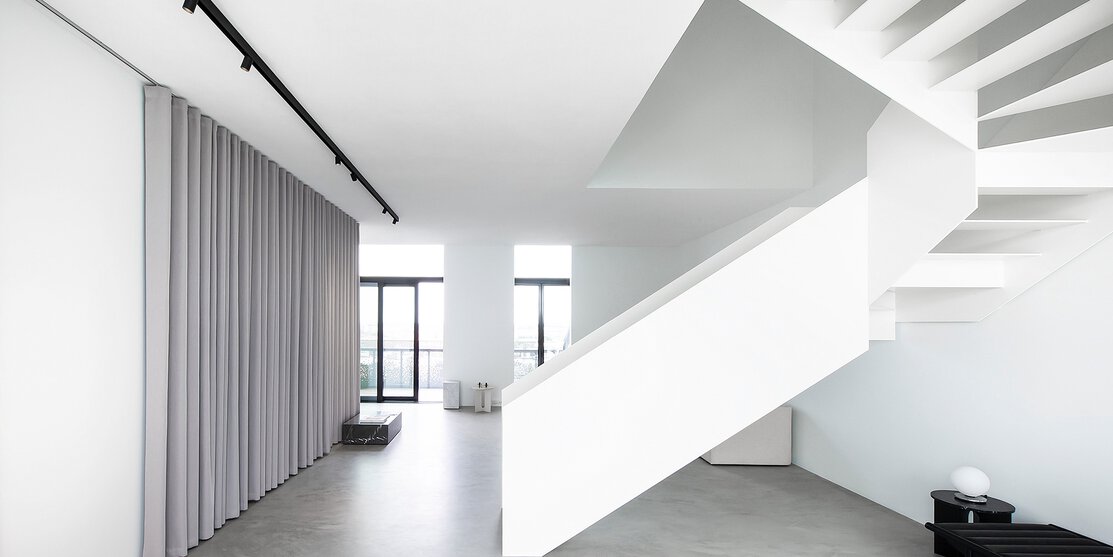
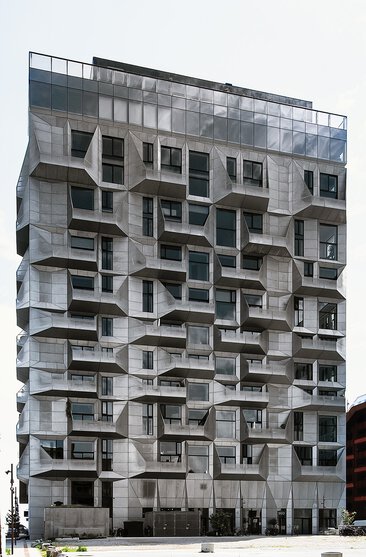
An urban landmark
The Silo Copenhagen, Denmark
All three apartments are uniquely situated high above the Nordhavn district. They boast substantial panorama windows framing extraordinary views over Copenhagen. It was challenging to find a lighting solution that minimises reflections in the windows while preserving the views and the interior’s comfort.
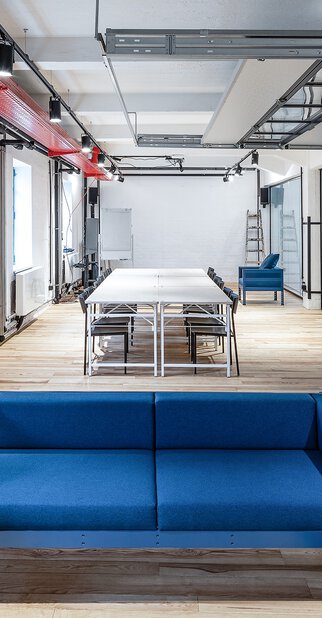
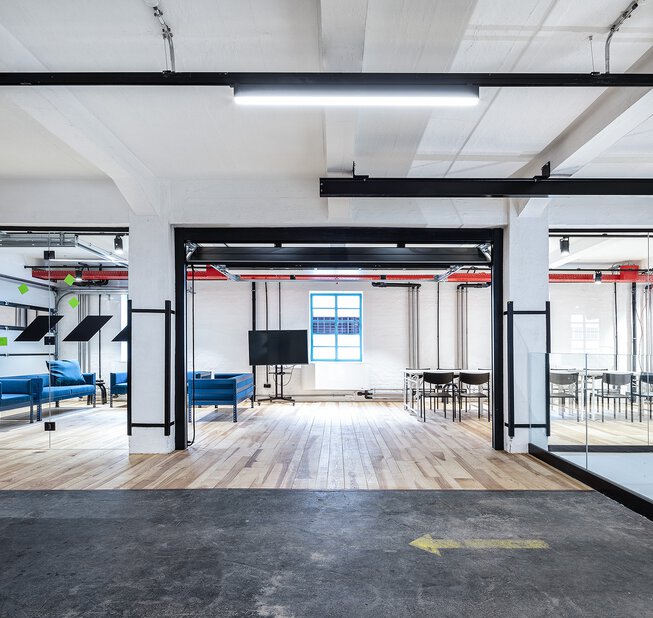
Light and Space for Utopia
Grand Garage Linz, Austria
The GRAND GARAGE® is an innovation hub within the revitalised and almost 100-year-old tobacco factory in Linz which offers just that. The refurbishment of the historic building has been undertaken by the March Gut interior design duo who sought a partner for their ambitious lighting concept.
Atrium set to perfection
Givaudan Innovation Center Zurich, Switzerland
Illuminating striking architecture is genuinely exciting. Should the lighting be the centre of focus or should it support the architecture? At Givaudan, both aspects have been achieved.
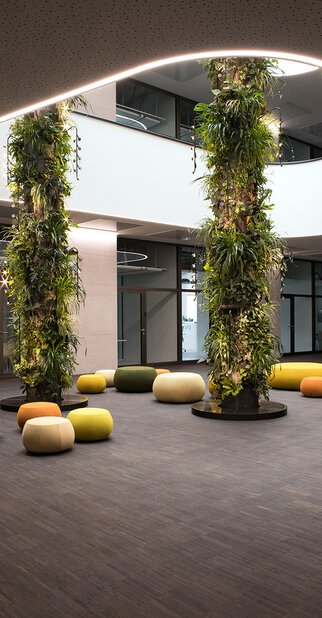
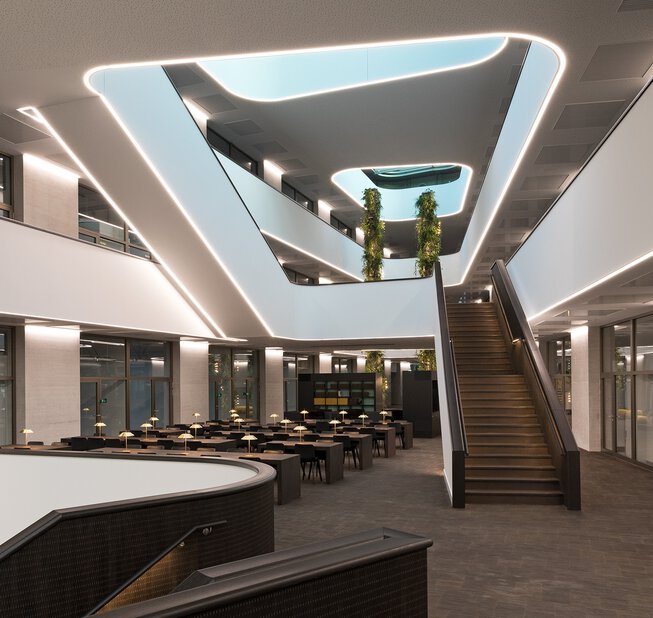
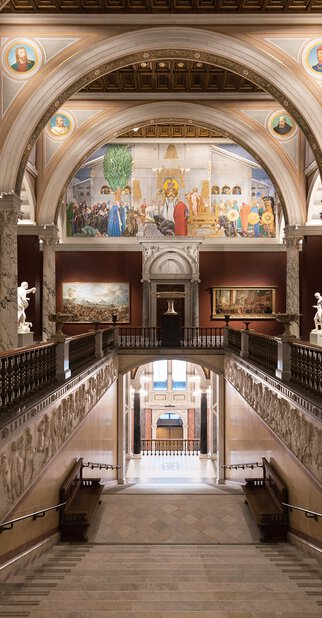
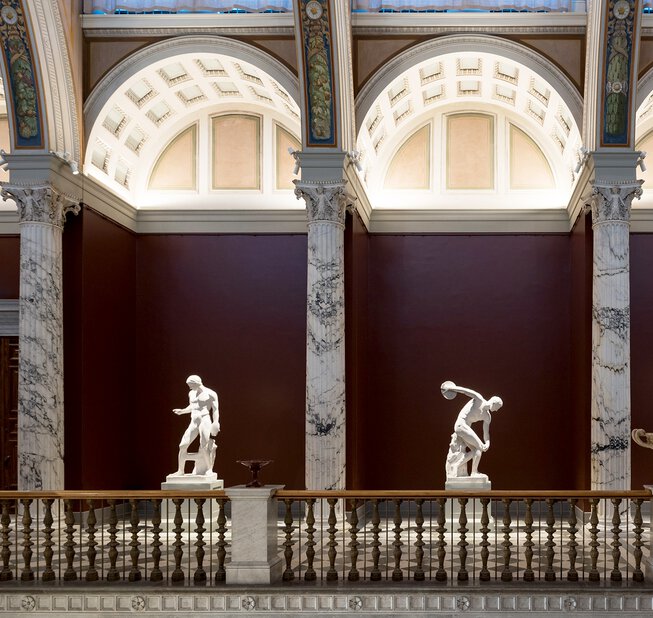
New light for Swedish art treasures
Nationalmuseum, Stockholm Stockholm, Sweden
How can daylight and modern lighting technology find harmony in historical buildings? What are the limits of illumination in the context of art? Answers can be found in the newly revamped National Museum Stockholm.
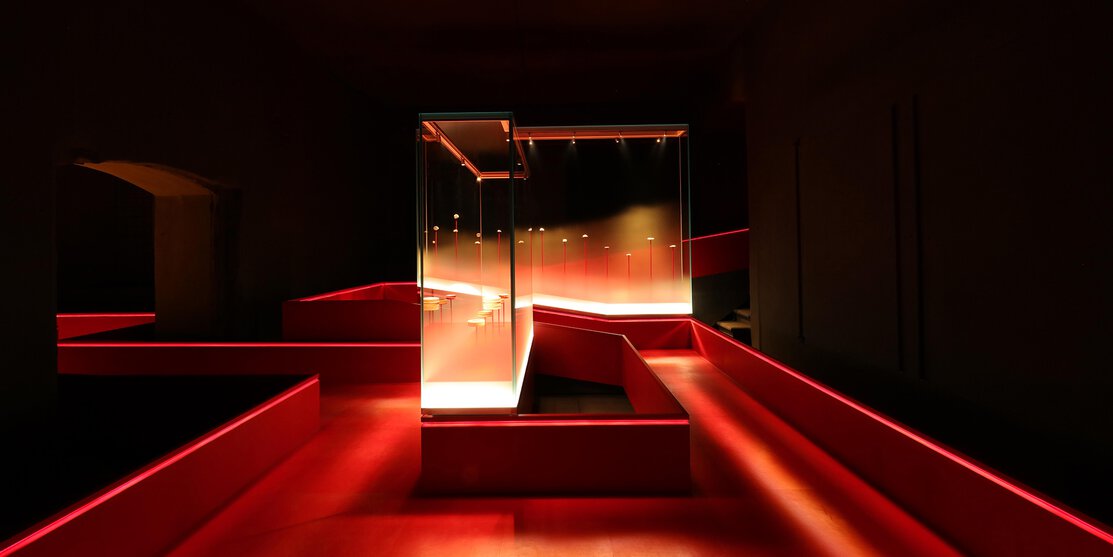
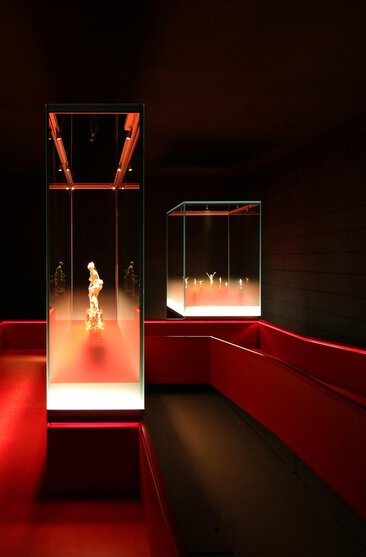
Floating Exhibits
Deutsches Elfenbeinmuseum Erbach, Germany
The remarkable exhibition concept of Sichau & Walter Architects BDA frees itself from the building envelope and presents the collection in darkened rooms with spatial boundaries sprayed in anthracite.
