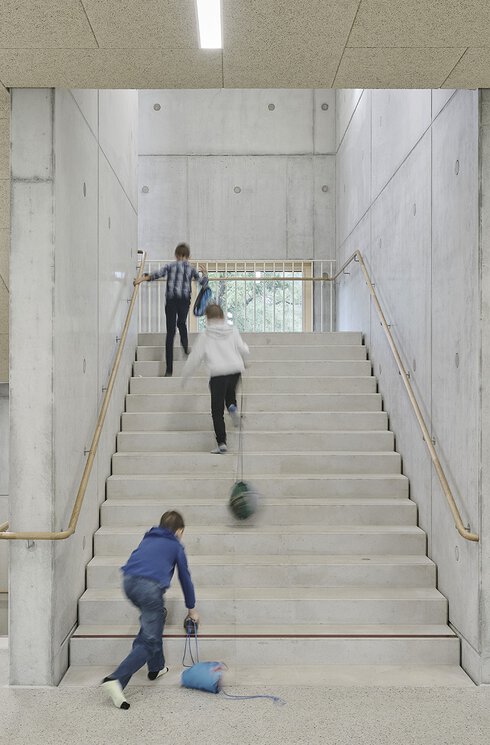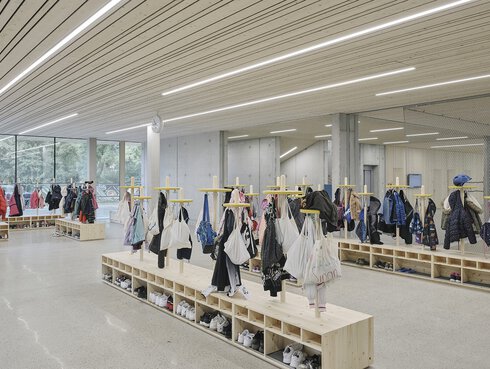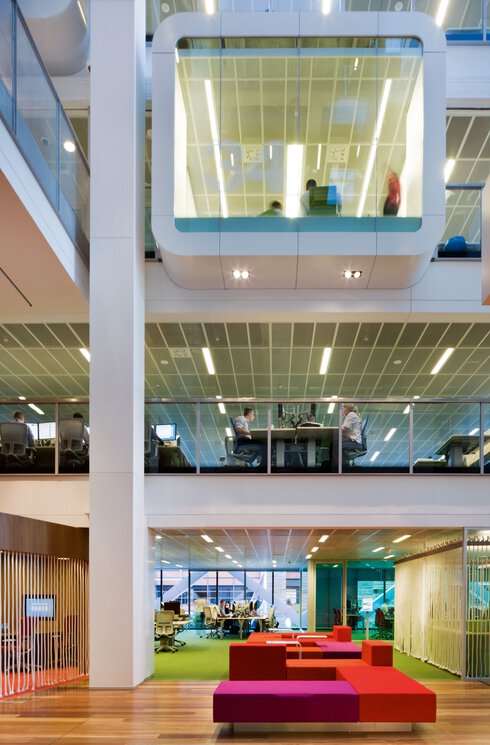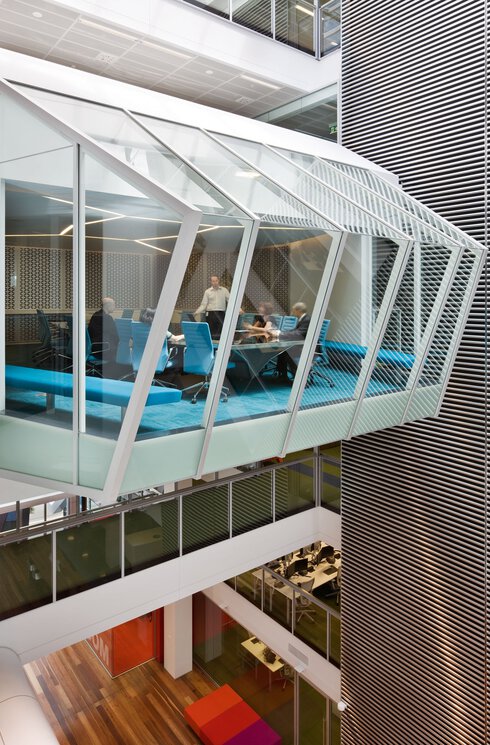Aesthetic ceiling light
Professionalism and style are combined in this lighting solution for offices, corridors, and entrance areas. FRAME fulfils the requirements for standard-compliant work light as well as clear, simple aesthetics. The profile luminaire with flexible Flex Insets can be cut to the desired length on-site. Arranged into a seamless strip light using corner connectors, FRAME blends perfectly into the existing architecture. Various insets create ideal lighting conditions, depending on the use. Glare-free linear insets provide the best work light, while downlights and swivelling and tilting spotlights facilitate ideal accent lighting. Wallwasher and opal insets ensure uniform wall or room illumination.
Around the corner
Give FRAME profile systems a sophisticated touch by connecting the linear profiles with corners. Use this combination to create an architectural solution of elegance and precision.



Product overview
Continuous lighting system
FRAME 40 & 60 profile system
Flexibility of a track system
FRAME 40 profile system
The FRAME profile systems with integrated high-voltage DALI track facilitate the simple insertion of spots and linear insets via the snap-in system (patent pending), which allows flexible planning and easy installation and maintenance.

In the spotlight
FRAME 40 profile system

Especially for computer workstations
FRAME 40 profile system
Precise planning
Flex-Insets
Easy mounting
FRAME 40 profile system
FRAME 40 is a profile system with an integrated track that facilitates flexible planning and easy installation and maintenance.
- Two profiles are simply connected to each other using mechanical and electrical connectors.
- Thanks to the snap-in system (patent pending), the spots and linear insets can be quickly and easily inserted into the track and repositioned as required.
- The covers of the linear insets can be easily inserted into the profile. The Continuous Cover can also be adapted to the respective profile length on site.
Project The Gherkin
Visitors entering the building are greeted by a homogeneous, illuminated imprint of the iconic building structure. The building's circular floor plan was the starting point for the concept, which was inspired by the spiral structure that narrows towards the top.
Related product families

MILA
The MILA system luminaire was specially designed for use in slatted ceilings and blends seamlessly into the respective room design in entrance halls and office buildings. In meeting rooms and offices, the luminaire creates ideal screen-compatible working light thanks to the optional reflectors. In the opal cover variant, MILA guarantees homogeneous room illumination, while the optional microprismatic cover reduces its glare. The flexible Continuous Cover is the best choice for continuous lighting systems.

MINO
MINO is characterised by its many facets. As a surface-mounted version, it can be installed on walls and ceilings, but is also available as a suspended version. The MINO system luminaire is also versatile. Using CORNER and the CURVE elements available in various radii, the individual luminaires can be transformed into a continuous lighting system. With three standard colours and other special colours available, MINO can be adapted to suit the desired room concept.



















